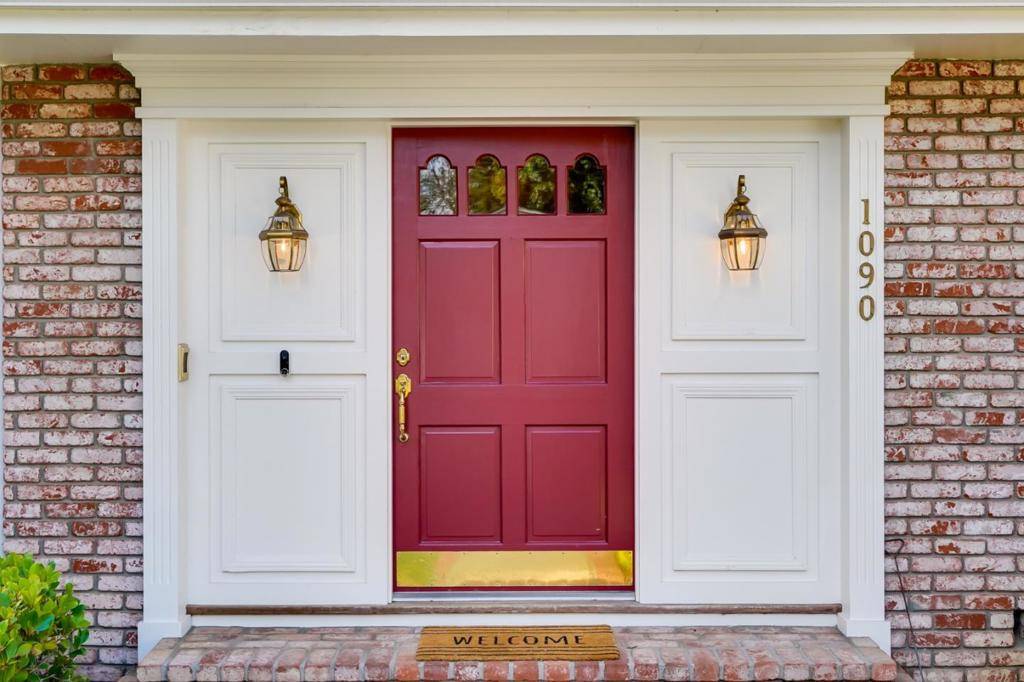$4,350,000
$4,498,000
3.3%For more information regarding the value of a property, please contact us for a free consultation.
5 Beds
3 Baths
2,915 SqFt
SOLD DATE : 10/05/2022
Key Details
Sold Price $4,350,000
Property Type Single Family Home
Sub Type Single Family Residence
Listing Status Sold
Purchase Type For Sale
Square Footage 2,915 sqft
Price per Sqft $1,492
MLS Listing ID ML81905062
Sold Date 10/05/22
Bedrooms 5
Full Baths 2
Half Baths 1
HOA Y/N No
Year Built 1968
Lot Size 10,789 Sqft
Property Sub-Type Single Family Residence
Property Description
Excellent location tucked away in a highly desirable quiet Cul de sac with no direct rear neighbor. It has a traditional floor plan with several options depending on your specific needs plus a 3 car garage. Currently, there are 4 bedrooms + office upstairs. The office can be converted back to 5th bedroom if so desired. Downstairs currently has a game room that could be converted to a 6th bedroom. The updated Kitchen overlooks the sprawling back yard, pool area and views of the foot hills. Fresh white cabinets, plenty of work space, and casual dining area all enhance the kitchen plus it has direct access to the backyard. The spacious family room features a wet bar, elevated fireplace, built in book shelves and double sided aquarium. Family and friends can enjoy the Family room with direct access to the back yard and adjacent Game room for year round fun. This is truly a special home with a fantastic location, 3 car garage, Solar and plenty of privacy. http://www.1090eastwoodct.com/
Location
State CA
County Santa Clara
Area 699 - Not Defined
Zoning R1
Interior
Interior Features Walk-In Closet(s)
Heating Forced Air
Cooling None
Flooring Carpet, Wood
Fireplaces Type Gas Starter
Fireplace Yes
Appliance Double Oven, Electric Cooktop, Disposal, Refrigerator
Exterior
Garage Spaces 3.0
Garage Description 3.0
Pool In Ground
View Y/N Yes
View Hills
Roof Type Composition,Shake
Attached Garage Yes
Total Parking Spaces 3
Building
Story 2
Foundation Concrete Perimeter
Sewer Public Sewer
Water Public
Architectural Style Traditional
New Construction No
Schools
Elementary Schools Other
Middle Schools Other
High Schools Mountain View
School District Other
Others
Tax ID 19345032
Financing Conventional
Special Listing Condition Standard
Read Less Info
Want to know what your home might be worth? Contact us for a FREE valuation!

Our team is ready to help you sell your home for the highest possible price ASAP

Bought with Lisa Dippel • Intero Real Estate Services






