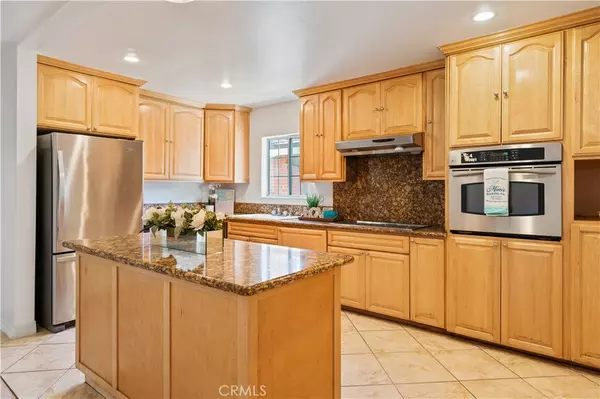$790,000
$838,000
5.7%For more information regarding the value of a property, please contact us for a free consultation.
4 Beds
2 Baths
2,124 SqFt
SOLD DATE : 09/27/2022
Key Details
Sold Price $790,000
Property Type Single Family Home
Sub Type Single Family Residence
Listing Status Sold
Purchase Type For Sale
Square Footage 2,124 sqft
Price per Sqft $371
MLS Listing ID WS22154295
Sold Date 09/27/22
Bedrooms 4
Full Baths 2
HOA Y/N No
Year Built 1961
Lot Size 7,383 Sqft
Property Description
Perfect for a multigenerational family, you won’t want to miss this 4 bedroom, 2 bathroom, 2 car garage in the heart of Hacienda Heights. Upon entry through the wide double doors, you are met with a large family room equipped with a cozy fireplace. The ceiling to floor built-in wood shelves are a great place to showcase your home decor while adding character to this space. Notice the abundance of natural light coming from the windows! Three bedrooms and one full bathroom in the hall are located to the right side of the front entry. Opening to the dining room is a roomy kitchen with granite counters. Prepare delicious meals on the elongated granite top island or use it as a breakfast bar. Storage and food prep is convenient with wall to wall countertops, cabinets, and the spinning Lazy Susan to conveniently store spices or other cooking utensils. (Located in lower corner cabinet next to the sink) Appliances are stainless and include a cooktop, built-in stove, dishwasher, and fridge. Pass through the side kitchen door to the backyard, where you’ll find private patio access to the master suite. Master suite is so large it spans the length of the entire back section of the home. The lot is mostly concrete for easy maintenance and requires little water usage. If you need a functional home with plenty of living space or seeking additional investment income then this is it! **Dining, Family room, and bedroom are virtually staged to help emphasize best use of space**
Location
State CA
County Los Angeles
Area 631 - Hacienda Heights
Zoning LCRA71/2
Rooms
Main Level Bedrooms 4
Interior
Interior Features Eat-in Kitchen
Heating Central
Cooling Wall/Window Unit(s)
Fireplaces Type Family Room
Fireplace Yes
Appliance Dishwasher, Gas Cooktop, Gas Oven, Refrigerator
Laundry In Garage
Exterior
Garage Spaces 2.0
Garage Description 2.0
Pool None
Community Features Storm Drain(s), Suburban, Sidewalks
View Y/N No
View None
Attached Garage Yes
Total Parking Spaces 2
Private Pool No
Building
Lot Description Back Yard, Front Yard, Near Public Transit
Story 1
Entry Level One
Sewer Public Sewer
Water Public
Level or Stories One
New Construction No
Schools
School District Hacienda La Puente Unified
Others
Senior Community No
Tax ID 8220023033
Acceptable Financing Cash, Cash to New Loan, Conventional
Listing Terms Cash, Cash to New Loan, Conventional
Financing Conventional
Special Listing Condition Trust
Read Less Info
Want to know what your home might be worth? Contact us for a FREE valuation!

Our team is ready to help you sell your home for the highest possible price ASAP

Bought with Beatriz Espinoza • Elevate Real Estate







