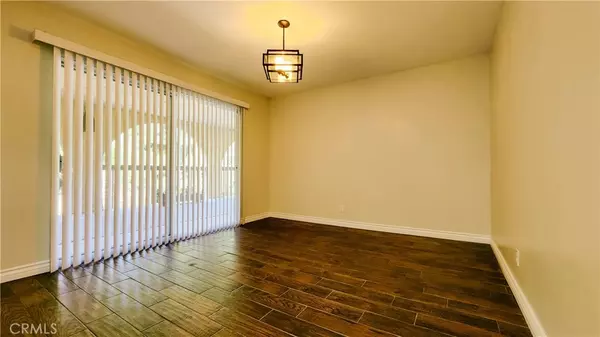$740,000
$765,000
3.3%For more information regarding the value of a property, please contact us for a free consultation.
2 Beds
2 Baths
1,483 SqFt
SOLD DATE : 09/16/2022
Key Details
Sold Price $740,000
Property Type Condo
Sub Type Condominium
Listing Status Sold
Purchase Type For Sale
Square Footage 1,483 sqft
Price per Sqft $498
MLS Listing ID PV22160512
Sold Date 09/16/22
Bedrooms 2
Full Baths 1
Three Quarter Bath 1
Condo Fees $455
Construction Status Turnkey
HOA Fees $455/mo
HOA Y/N Yes
Year Built 1973
Lot Size 0.732 Acres
Property Description
Move-in Ready, Open & Bright, End Unit Condo on Penthouse Level. Highlights Include Easy to Care For Ceramic Faux Wood Floors; Soaring, Vaulted Wood Beam Ceiling Lined w/High Multiple Windows that Bathe Interior w/Streams of Natural Sun Light. A Cozy but Equally Soaring Gas Fireplace featuring Simple Mosaic Squares & Adjoins Intimate Balcony for Viewing/Seating & Al-Fresco Dining. Recently Updated Galley-Style Kitchen has Convenient Coffee Bar, Stainless Steel Appliances Including Refrigerator & Microwave, Recessed Lights & Solid Surface Counter Tops for Easy Clean-up & Care. Spacious & Free Flowing Rooms are All on One Level. Two Large Master Bedrooms are Privately Placed on Opposite Ends of Living/Dining Rooms w/Huge Walk-in Closet, Open Concept Shelves & Storage, Both Bathrooms Updated & Refreshingly Contemporary. Highly Sought-After Laundry Area Located Inside Unit. Two Side-by-Side Parking Spaces #5 & #6 w/Two Large Storage Lockers in Gated Subterranean Garage. Community Elevator & Central Courtyard w/Large Patio & Swimming Pool & Retains its Privacy from Surrounding Hillside, Landscaping & Custer of Trees. Walk to Shopping, Restaurants, Schools, Library, Movie Theaters & Public Transportation. Easy On/Off Hill Access to Other Neighboring Cities & 110 Freeway.
Location
State CA
County Los Angeles
Area 174 - Crest
Zoning RPRM2000*
Rooms
Main Level Bedrooms 2
Interior
Interior Features Balcony, High Ceilings, Unfurnished, Multiple Primary Suites, Primary Suite, Walk-In Closet(s)
Heating Electric, Wall Furnace
Cooling None
Flooring Carpet, Wood
Fireplaces Type Gas, Living Room
Fireplace Yes
Appliance Dishwasher, Electric Cooktop, Electric Oven, Free-Standing Range, Refrigerator, Water Heater
Laundry Laundry Closet
Exterior
Garage Concrete, Driveway Up Slope From Street, Paved, Private, See Remarks, Side By Side
Garage Spaces 2.0
Garage Description 2.0
Pool Community, Filtered, In Ground, Association
Community Features Curbs, Storm Drain(s), Street Lights, Suburban, Sidewalks, Pool
Utilities Available Cable Available, Electricity Connected, Natural Gas Connected, Sewer Connected, Water Connected
Amenities Available Call for Rules, Gas, Pool, Pet Restrictions, Spa/Hot Tub, Trash, Water
View Y/N Yes
View Peek-A-Boo
Accessibility No Stairs, See Remarks
Porch Tile
Parking Type Concrete, Driveway Up Slope From Street, Paved, Private, See Remarks, Side By Side
Attached Garage Yes
Total Parking Spaces 2
Private Pool No
Building
Lot Description Landscaped
Faces North
Story 3
Entry Level One
Foundation Slab
Sewer Sewer Tap Paid
Water Public
Architectural Style Contemporary
Level or Stories One
New Construction No
Construction Status Turnkey
Schools
School District Palos Verdes Peninsula Unified
Others
HOA Name Ravenspur Condo Owners Assoc
HOA Fee Include Sewer
Senior Community No
Tax ID 7589006080
Security Features Carbon Monoxide Detector(s),Security Gate,Smoke Detector(s)
Acceptable Financing Cash, Cash to New Loan, 1031 Exchange, Submit
Listing Terms Cash, Cash to New Loan, 1031 Exchange, Submit
Financing Cash
Special Listing Condition Standard
Read Less Info
Want to know what your home might be worth? Contact us for a FREE valuation!

Our team is ready to help you sell your home for the highest possible price ASAP

Bought with Yu Wu • Home Team Realty







