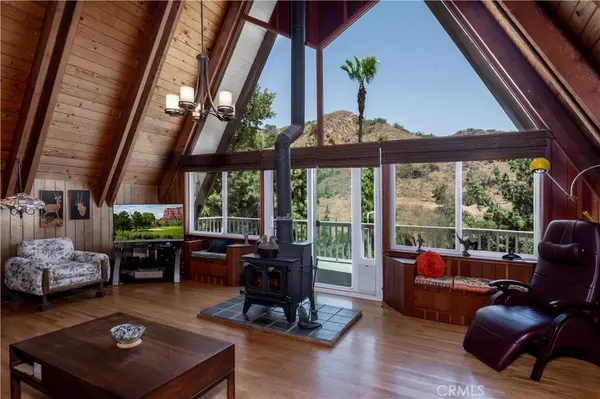$1,125,000
$1,175,000
4.3%For more information regarding the value of a property, please contact us for a free consultation.
4 Beds
3 Baths
2,700 SqFt
SOLD DATE : 09/12/2022
Key Details
Sold Price $1,125,000
Property Type Single Family Home
Sub Type Single Family Residence
Listing Status Sold
Purchase Type For Sale
Square Footage 2,700 sqft
Price per Sqft $416
MLS Listing ID TR22139760
Sold Date 09/12/22
Bedrooms 4
Full Baths 2
Half Baths 1
Construction Status Turnkey
HOA Y/N No
Year Built 1958
Lot Size 0.891 Acres
Property Description
Tri level Home nestled in secluded Oak Canyon of Hacienda Heights. This is a rare gem and dream come true for nature lovers who like privacy. Nearly an Acre lot, property boasts lush green landscape with majestic mature trees. Avocado, Pink Grapefruit, Orange, Sapote, Lemon, Mulberry, Macadamia and Pomegranate. The home has 4 bedrooms and 2.5 baths with original yellow oak hard wood floors in immaculate condition and beautiful redwood walls. Dual Pane Milgard windows to show off the spectacular views from every room! The kitchen is well appointed with plenty of space for everything that you need at our fingertips. Quartz counter tops, pull out drawers for pots & Pans, Built-in Butcher block cutlery holder, utility tool cabinet, plenty of cabinet space and a full-size pantry too. Livingroom includes a wood burning stove with cooktop, cathedral ceiling and a balcony. Oversized laundry room with laundry chute. Craft room can also be used as a dark room. Not only does this home have plenty of storage that runs the length of the house, it also has a Game room/ Bonus room and separate workshop room. Irrigation system runs throughout the property. Balcony off the family room where you can relax and enjoy bird watching. Enjoy your outdoor patio retreat with canyon views. Up here it is 10 degrees cooler in the summer. You may even see a deer or two. Living here is like being on a permanent vacation.
Location
State CA
County Los Angeles
Area 631 - Hacienda Heights
Zoning LCA1YY
Rooms
Other Rooms Storage, Workshop
Basement Finished
Main Level Bedrooms 2
Interior
Interior Features Balcony, Ceiling Fan(s), Cathedral Ceiling(s), Separate/Formal Dining Room, High Ceilings, Multiple Staircases, Pantry, Stair Climber, Storage, Walk-In Closet(s), Workshop
Heating Central, Electric, Wood Stove
Cooling Evaporative Cooling
Flooring Wood
Fireplaces Type Insert, Free Standing, Living Room, Wood Burning Stove
Fireplace Yes
Appliance Built-In Range, Electric Cooktop, Electric Oven, Electric Water Heater, Disposal, Range Hood
Laundry Laundry Chute, Washer Hookup, Laundry Room
Exterior
Garage Carport
Pool None
Community Features Biking, Gutter(s), Mountainous, Rural
Utilities Available Electricity Available, Water Connected
View Y/N Yes
View City Lights, Canyon, Hills, Mountain(s), Panoramic
Roof Type Metal
Accessibility Safe Emergency Egress from Home
Porch Deck, Open, Patio, Porch
Parking Type Carport
Total Parking Spaces 2
Private Pool No
Building
Lot Description 0-1 Unit/Acre, Horse Property, Sprinklers In Rear, Sprinklers In Front, Landscaped, Sprinkler System
Story 2
Entry Level Three Or More
Sewer Septic Tank, Septic Type Unknown
Water Public
Level or Stories Three Or More
Additional Building Storage, Workshop
New Construction No
Construction Status Turnkey
Schools
School District Hacienda La Puente Unified
Others
Senior Community No
Tax ID 8221026007
Acceptable Financing Cash, Conventional, Contract
Horse Property Yes
Listing Terms Cash, Conventional, Contract
Financing Conventional
Special Listing Condition Standard
Read Less Info
Want to know what your home might be worth? Contact us for a FREE valuation!

Our team is ready to help you sell your home for the highest possible price ASAP

Bought with Donna Salcido • Century 21 Excellence







