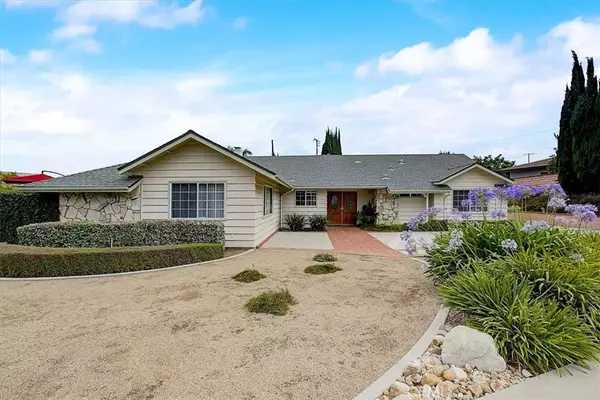$1,014,000
$989,000
2.5%For more information regarding the value of a property, please contact us for a free consultation.
4 Beds
2 Baths
1,919 SqFt
SOLD DATE : 08/19/2022
Key Details
Sold Price $1,014,000
Property Type Single Family Home
Sub Type Single Family Residence
Listing Status Sold
Purchase Type For Sale
Square Footage 1,919 sqft
Price per Sqft $528
MLS Listing ID PF22136466
Sold Date 08/19/22
Bedrooms 4
Full Baths 2
Construction Status Updated/Remodeled
HOA Y/N No
Year Built 1963
Lot Size 0.328 Acres
Property Description
Welcome to this pristine home in a desirable neighborhood of Hacienda Heights. As you approach this beautiful home, you witness a large drought tolerant lot of 14,281 fsq. ft. Enter the living area expanding to the kitchen and dining room with convenient access to the spacious backyard perfect for entertaining. Nice, large family room with built-ins perfect for a large family gathering. Four nice-sized bedrooms with ample closet space. En-suite master bedroom with bathroom and mirrored closet. The home has an abundance of natural light and windows with views of the backyard and garden. Some of the great features include; a 3-car garage and additional carport, pantry, newer paint (inside and outside), updated kitchen, updated HVAC, 10-year-old roof, updated plumbing, newer sewer main, updated electrical, insulated walls, dual-glazed windows, 450 sq ft of attic space in the garage, attic exhaust fan with thermostat, ample parking in the driveway, and much more! Within close proximity to schools, 60 freeway, parks, entertainment, shopping and restaurants. Don't miss this opportunity! MOVE-IN READY and A MUST SEE!
Location
State CA
County Los Angeles
Area 631 - Hacienda Heights
Zoning LCRA10
Rooms
Main Level Bedrooms 4
Interior
Interior Features Built-in Features, Block Walls, Ceiling Fan(s), Separate/Formal Dining Room, Granite Counters, Pantry, Pull Down Attic Stairs, Recessed Lighting, Storage, Unfurnished, All Bedrooms Down, Attic, Bedroom on Main Level, Walk-In Pantry, Workshop
Heating Central, Forced Air, Natural Gas
Cooling Central Air, Attic Fan
Flooring Laminate, Tile
Fireplaces Type Gas, Living Room
Fireplace Yes
Appliance Built-In Range, Convection Oven, Dishwasher, ENERGY STAR Qualified Appliances, Gas Cooktop, Disposal, Gas Oven, Gas Range, Ice Maker, Refrigerator, Range Hood, Self Cleaning Oven, Vented Exhaust Fan, Water To Refrigerator, Water Heater, Dryer, Washer
Laundry Washer Hookup, Gas Dryer Hookup, Inside, Laundry Room
Exterior
Garage Attached Carport, Concrete, Carport, Driveway Down Slope From Street, Driveway, Electric Gate, Garage, Gated, Paved, Private, RV Access/Parking, RV Covered, Garage Faces Side, Workshop in Garage
Garage Spaces 2.0
Garage Description 2.0
Fence Average Condition, Block, Wood
Pool None
Community Features Biking, Curbs, Hiking, Storm Drain(s), Street Lights, Suburban, Sidewalks, Valley
View Y/N No
View None
Roof Type Asphalt,Shingle
Parking Type Attached Carport, Concrete, Carport, Driveway Down Slope From Street, Driveway, Electric Gate, Garage, Gated, Paved, Private, RV Access/Parking, RV Covered, Garage Faces Side, Workshop in Garage
Attached Garage No
Total Parking Spaces 8
Private Pool No
Building
Lot Description Back Yard, Front Yard, Landscaped, Sprinkler System
Story 1
Entry Level One
Sewer Public Sewer
Water Public
Architectural Style Traditional
Level or Stories One
New Construction No
Construction Status Updated/Remodeled
Schools
Middle Schools Newton
High Schools Los Altos
School District Hacienda La Puente Unified
Others
Senior Community No
Tax ID 8222008065
Acceptable Financing Cash to New Loan, Conventional, 1031 Exchange
Listing Terms Cash to New Loan, Conventional, 1031 Exchange
Financing Conventional
Special Listing Condition Standard
Read Less Info
Want to know what your home might be worth? Contact us for a FREE valuation!

Our team is ready to help you sell your home for the highest possible price ASAP

Bought with FRANK QUINTANILLA • COLDWELL BANKER GEORGE REALTY






