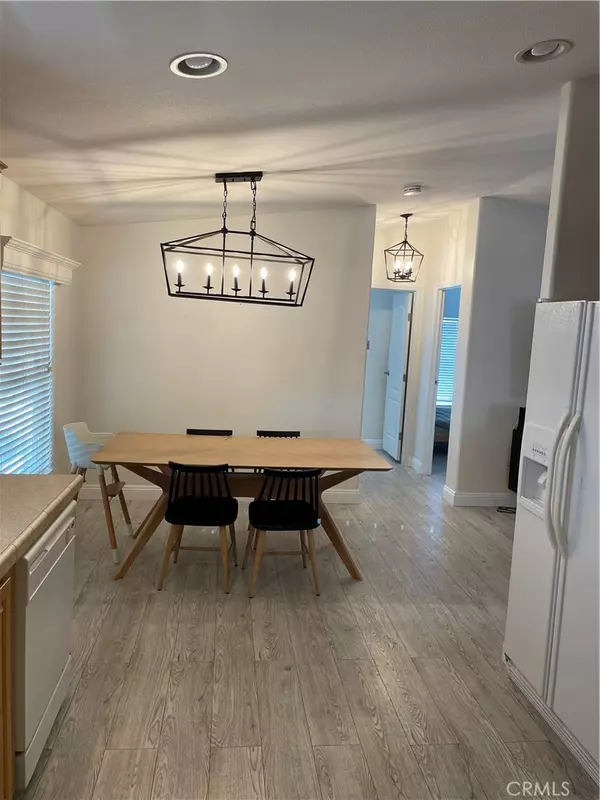$125,000
$129,999
3.8%For more information regarding the value of a property, please contact us for a free consultation.
3 Beds
2 Baths
SOLD DATE : 08/18/2022
Key Details
Sold Price $125,000
Property Type Manufactured Home
Listing Status Sold
Purchase Type For Sale
MLS Listing ID PW22126354
Sold Date 08/18/22
Bedrooms 3
Full Baths 2
Construction Status Updated/Remodeled,Turnkey
HOA Y/N No
Land Lease Amount 2948.0
Year Built 2012
Property Description
MUST SEE! Great home! Great vacation house! Newer 2012 Fleetwood. Across the street from the OCEAN at world famous Huntington Beach! Located in the "Huntington By The Sea" gated community, this fabulous beach house has nearly 1250 sq. ft. including 3 bedrooms and 2 bathrooms along with a large bonus covered patio and gated side yard. Newer flooring, newer paint and more. . . this is a very nice place! The home features a giant living room and dining area, bright kitchen with refrigerator, stove, dishwasher and a nice pantry. The master bathroom includes a giant soaking garden tub, in addition to the shower. Also included is washer and dryer hookups with separate laundry room. Large storage shed affords you substantial storage outside the home. Enjoy the private community amenities such as the nearby fitness center and sparkling swimming pool or walk to world famous beaches, nature reserves, restaurants and shops. It's a wonderful lifestyle with the perfect place to call home!
Location
State CA
County Orange
Area 15 - West Huntington Beach
Building/Complex Name Huntington By The Sea
Rooms
Other Rooms Shed(s)
Interior
Interior Features Balcony, Ceiling Fan(s), High Ceilings, Living Room Deck Attached, Open Floorplan, Pantry, All Bedrooms Down, Bedroom on Main Level, Main Level Primary, Walk-In Pantry, Walk-In Closet(s)
Heating Central, Natural Gas
Flooring Laminate, Wood
Fireplace No
Appliance Built-In Range, Dishwasher, Electric Range, Gas Cooktop, Gas Oven, Gas Range, Gas Water Heater, High Efficiency Water Heater, Ice Maker, Refrigerator
Laundry Washer Hookup, Electric Dryer Hookup, Gas Dryer Hookup
Exterior
Exterior Feature Awning(s), Rain Gutters
Garage Assigned, Concrete, Carport, Paved
Carport Spaces 2
Fence Average Condition
Pool Association, Heated
Community Features Dog Park, Gutter(s), Storm Drain(s), Street Lights, Gated
Utilities Available Cable Not Available, Electricity Connected, Natural Gas Connected, Phone Connected, Sewer Connected, Water Connected
Waterfront Description Across the Road from Lake/Ocean
View Y/N Yes
View Courtyard, Neighborhood
Porch Covered, Open, Patio, Porch
Parking Type Assigned, Concrete, Carport, Paved
Total Parking Spaces 2
Private Pool No
Building
Lot Description 0-1 Unit/Acre
Story One
Entry Level One
Foundation Pier Jacks, Pillar/Post/Pier, Tie Down
Sewer Public Sewer
Water Public
Level or Stories One
Additional Building Shed(s)
Construction Status Updated/Remodeled,Turnkey
Schools
School District Huntington Beach Union High
Others
Pets Allowed Breed Restrictions
Senior Community No
Tax ID 89089821
Security Features Carbon Monoxide Detector(s),Security Gate,Gated Community,Smoke Detector(s)
Acceptable Financing Cash, Cash to New Loan, Conventional
Listing Terms Cash, Cash to New Loan, Conventional
Financing Cash
Special Listing Condition Standard
Pets Description Breed Restrictions
Read Less Info
Want to know what your home might be worth? Contact us for a FREE valuation!

Our team is ready to help you sell your home for the highest possible price ASAP

Bought with John Rudy • Proper Real Estate







