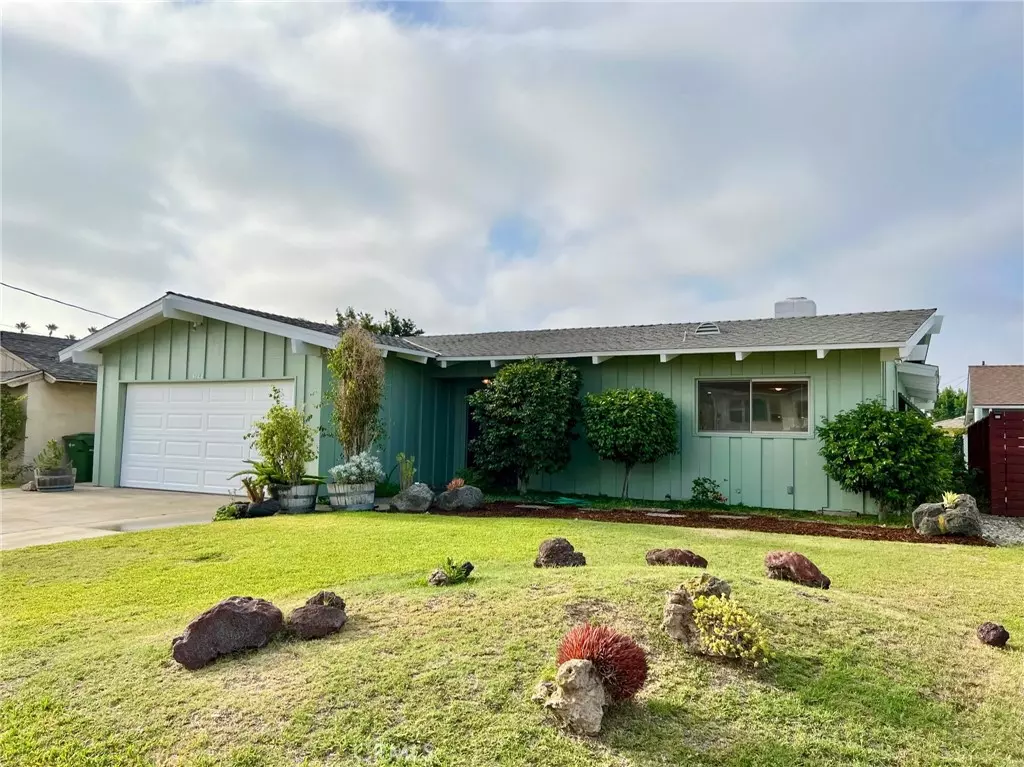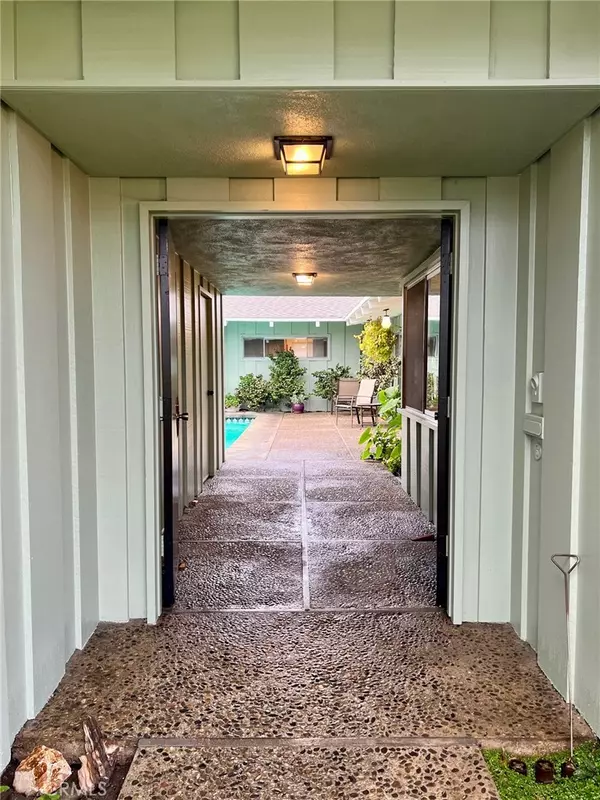$1,220,000
$1,100,000
10.9%For more information regarding the value of a property, please contact us for a free consultation.
3 Beds
2 Baths
1,526 SqFt
SOLD DATE : 08/11/2022
Key Details
Sold Price $1,220,000
Property Type Single Family Home
Sub Type Single Family Residence
Listing Status Sold
Purchase Type For Sale
Square Footage 1,526 sqft
Price per Sqft $799
MLS Listing ID SW22148307
Sold Date 08/11/22
Bedrooms 3
Full Baths 2
Construction Status Repairs Cosmetic
HOA Y/N No
Year Built 1958
Lot Size 6,063 Sqft
Property Description
Custom Mid-Century home located on a quiet cul-de-sac. This house was built with views of the mountains and pool in mind. This home is in amazing condition. Only one owner and cared for with love. Walk thru the home and be transported back to the early 60’s. Enter the home thru a beautiful breezeway into the serene backyard oasis. Views from almost every room to the pool. Built with redwood plank siding and recently painted. Open beam ceilings throughout. Large 48” wood burning fireplace. Possibility for a light remodel of garage/laundry area into a pool house or extra bedroom. This single story home holds much potential.
Location
State CA
County Los Angeles
Area 654 - San Gabriel
Zoning LCR105
Rooms
Main Level Bedrooms 3
Interior
Interior Features Beamed Ceilings, Wet Bar, Ceiling Fan(s), Cathedral Ceiling(s), Eat-in Kitchen, Pantry, Wood Product Walls, All Bedrooms Down
Heating Central, Forced Air, Fireplace(s), Natural Gas
Cooling Central Air, Electric
Flooring Carpet, Vinyl
Fireplaces Type Living Room, Wood Burning
Fireplace Yes
Appliance Double Oven, Dishwasher, Electric Oven, Gas Cooktop, Disposal, Range Hood, Water Purifier
Laundry Washer Hookup, Electric Dryer Hookup, Gas Dryer Hookup, Inside, Laundry Room
Exterior
Garage Concrete, Driveway, Garage Faces Front, Garage, RV Potential, On Street
Garage Spaces 2.0
Garage Description 2.0
Fence Block, Chain Link, Excellent Condition
Pool In Ground
Community Features Suburban
Utilities Available Electricity Connected, Natural Gas Connected, Phone Available, Sewer Connected, Water Connected
View Y/N Yes
View Mountain(s), Pool
Roof Type Composition
Accessibility Safe Emergency Egress from Home, Grab Bars, No Stairs, Accessible Doors
Porch Concrete, Lanai
Parking Type Concrete, Driveway, Garage Faces Front, Garage, RV Potential, On Street
Attached Garage Yes
Total Parking Spaces 2
Building
Lot Description Cul-De-Sac, Front Yard, Garden, Sprinklers In Rear, Level, Rectangular Lot, Sprinklers Manual
Faces North
Story 1
Entry Level One
Foundation Raised
Sewer Public Sewer
Water Public
Architectural Style Custom
Level or Stories One
New Construction No
Construction Status Repairs Cosmetic
Schools
Elementary Schools Longden
Middle Schools Oak Avenue
High Schools Temple City
School District Temple City Unified
Others
Senior Community No
Tax ID 5382007021
Security Features Carbon Monoxide Detector(s)
Acceptable Financing Cash to New Loan
Listing Terms Cash to New Loan
Financing Conventional
Special Listing Condition Trust
Read Less Info
Want to know what your home might be worth? Contact us for a FREE valuation!

Our team is ready to help you sell your home for the highest possible price ASAP

Bought with Glenn Oyoung • Coldwell Banker Dynasty Arc.







