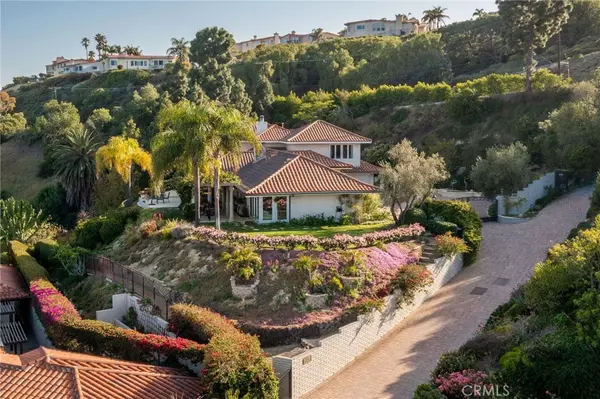$3,435,000
$2,950,000
16.4%For more information regarding the value of a property, please contact us for a free consultation.
3 Beds
4 Baths
3,791 SqFt
SOLD DATE : 06/28/2022
Key Details
Sold Price $3,435,000
Property Type Single Family Home
Sub Type Single Family Residence
Listing Status Sold
Purchase Type For Sale
Square Footage 3,791 sqft
Price per Sqft $906
MLS Listing ID PV22089881
Sold Date 06/28/22
Bedrooms 3
Full Baths 1
Three Quarter Bath 1
Construction Status Turnkey
HOA Y/N No
Year Built 1961
Lot Size 0.941 Acres
Property Description
Perched high in the Miraleste Hills, this magnificent 3791 square foot, three-bedroom, three-bath, nearly 1-acre fully gated property offers panoramic views stretching from the Hollywood sign to Newport Beach. With breathtaking sunrises and the twinkling lights of the Los Angeles Harbor at nightfall, the sights will not disappoint.
As you enter the spacious, gated motor-court, you will see luscious landscaping and a grand entry. Take a breath and get ready for a property that will create a feeling of peace and tranquility.
The formal dining room, living room, kitchen, family room, master suite, guest bedroom and powder bath all on the main floor lead to a wrap-around patio that begs to be entertained on. Level with the main floor of the house, a limestone pool deck steps down to a chiseled ledger stone wood burning fireplace with a Santa Maria style grill. Desire a more classic bbq experience, enjoy the top-of-the-line Lynx outdoor kitchen that features a pass-through window to the indoor kitchen for the ultimate convenience.
Both the master suite and guest room offer floor to ceiling windows and doors to embrace the views, and provide direct access to a vine covered pergola with heated limestone floors. The master bedroom features dual walk-in closets, en-suite bathroom with Jacuzzi tub, marble encased shower with dual shower heads and sinks.
Take in even more incredible views upstairs with an additional family room with fireplace. A second master bedroom with walk-in closet, features a sliding door to let a cool breeze in and enjoy the sound of the water features from the pool. Enjoy another en-suite bathroom with two sinks and large step-in shower.
Don’t forget about the bespoken 2-story tree house, complete with electricity, water wheel, and observation terraces. Walking trails around the property perimeter and access to Crest Rd for hiking and bicycling are a bonus. Conveniently located close to the 110 Freeway, retail, and the award winning PVPUSD school district.
There are too many attributes to put in writing. The open floor concept and spectacular vistas will provide lifelong memories.
Location
State CA
County Los Angeles
Area 167 - Pv Dr East
Zoning RPRS20000*
Rooms
Other Rooms Storage, Workshop
Main Level Bedrooms 2
Interior
Interior Features Breakfast Bar, Built-in Features, Brick Walls, Balcony, Block Walls, Ceiling Fan(s), Crown Molding, Coffered Ceiling(s), Separate/Formal Dining Room, Granite Counters, High Ceilings, In-Law Floorplan, Open Floorplan, Pantry, Phone System, Paneling/Wainscoting, Recessed Lighting, Storage, Sunken Living Room, Tile Counters, Wired for Sound
Heating Central, ENERGY STAR Qualified Equipment, Forced Air, Fireplace(s), High Efficiency, Heat Pump, Natural Gas, Radiant, Zoned
Cooling Central Air, Dual, Electric, ENERGY STAR Qualified Equipment, High Efficiency, Heat Pump, Whole House Fan, Zoned
Flooring See Remarks, Wood
Fireplaces Type Bonus Room, Family Room, Free Standing, Gas, Gas Starter, Living Room, Outside, Wood Burning
Fireplace Yes
Appliance Barbecue, Convection Oven, Double Oven, Dishwasher, ENERGY STAR Qualified Appliances, ENERGY STAR Qualified Water Heater, Exhaust Fan, Electric Oven, Freezer, Gas Cooktop, Disposal, Gas Oven, High Efficiency Water Heater, Hot Water Circulator, Ice Maker, Microwave, Refrigerator, Self Cleaning Oven, Water Softener, Water To Refrigerator, Water Heater
Laundry Washer Hookup, Electric Dryer Hookup, Gas Dryer Hookup, Inside, Laundry Room, Stacked
Exterior
Exterior Feature Awning(s), Barbecue, Lighting, Rain Gutters, Misting System
Garage Controlled Entrance, Direct Access, Door-Single, Driveway, Driveway Up Slope From Street, Electric Gate, Garage Faces Front, Garage, Garage Door Opener, Gated, Oversized, Private, RV Potential, Shared Driveway, Storage, Workshop in Garage
Garage Spaces 2.0
Garage Description 2.0
Pool Filtered, Gunite, Gas Heat, Heated, In Ground, Pebble, Private, Salt Water, Waterfall
Community Features Biking, Curbs, Dog Park, Fishing, Golf, Hiking, Horse Trails, Stable(s), Park, Preserve/Public Land, Storm Drain(s), Suburban, Water Sports
Utilities Available Cable Available, Electricity Available, Natural Gas Available, Phone Available, Sewer Connected, Underground Utilities, Water Connected
View Y/N Yes
View Bridge(s), Marina, Mountain(s), Neighborhood, Ocean, Panoramic, Pier, Valley, Trees/Woods, Water
Roof Type Spanish Tile
Accessibility Adaptable For Elevator, Customized Wheelchair Accessible, Grab Bars, Low Pile Carpet, Parking, See Remarks, Accessible Doors, Accessible Entrance, Accessible Hallway(s)
Porch Covered, Deck, Front Porch, Stone, Terrace, Wood
Parking Type Controlled Entrance, Direct Access, Door-Single, Driveway, Driveway Up Slope From Street, Electric Gate, Garage Faces Front, Garage, Garage Door Opener, Gated, Oversized, Private, RV Potential, Shared Driveway, Storage, Workshop in Garage
Attached Garage Yes
Total Parking Spaces 9
Private Pool Yes
Building
Lot Description 0-1 Unit/Acre, Cul-De-Sac, Drip Irrigation/Bubblers, Sloped Down, Front Yard, Garden, Gentle Sloping, Sprinklers In Rear, Sprinklers In Front, Irregular Lot, Lawn, Lot Over 40000 Sqft, Landscaped, Paved, Secluded, Sprinklers Timer, Sprinkler System, Sloped Up, Trees, Yard
Story 2
Entry Level Two
Foundation Block, Brick/Mortar, Pillar/Post/Pier, Slab, Stone
Sewer Public Sewer
Water Public
Architectural Style Mediterranean
Level or Stories Two
Additional Building Storage, Workshop
New Construction No
Construction Status Turnkey
Schools
School District Palos Verdes Peninsula Unified
Others
Senior Community No
Tax ID 7566017012
Security Features Prewired,Security System,Closed Circuit Camera(s),Carbon Monoxide Detector(s),Fire Detection System,Firewall(s),Fire Rated Drywall,Security Gate,Smoke Detector(s),Security Lights
Acceptable Financing Cash, Cash to New Loan, Conventional
Horse Feature Riding Trail
Listing Terms Cash, Cash to New Loan, Conventional
Financing Cash
Special Listing Condition Standard
Read Less Info
Want to know what your home might be worth? Contact us for a FREE valuation!

Our team is ready to help you sell your home for the highest possible price ASAP

Bought with Zeyna Pournahavandi • Century 21 Union Realty







