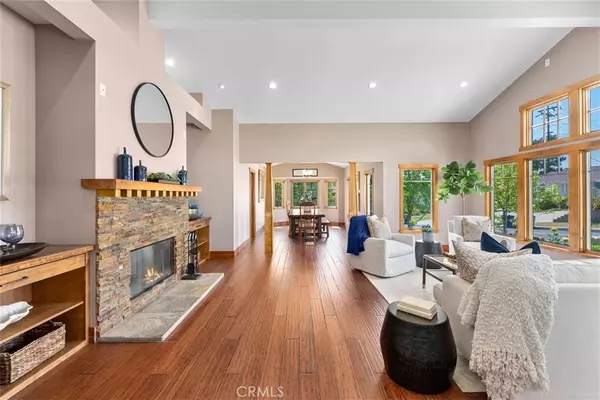$2,587,500
$2,650,000
2.4%For more information regarding the value of a property, please contact us for a free consultation.
5 Beds
4 Baths
3,312 SqFt
SOLD DATE : 06/28/2022
Key Details
Sold Price $2,587,500
Property Type Single Family Home
Sub Type Single Family Residence
Listing Status Sold
Purchase Type For Sale
Square Footage 3,312 sqft
Price per Sqft $781
MLS Listing ID SB22082667
Sold Date 06/28/22
Bedrooms 5
Full Baths 4
Construction Status Turnkey
HOA Y/N No
Year Built 1956
Lot Size 0.284 Acres
Property Description
A true trophy property on an oversized lot with ocean views, this 5-bedroom traditional craftsman home was custom built in 2013 with a timeless aesthetic using luxury materials and finishes. The open living space is private and warm, but at the same time capitalizes on dramatic high ceilings, skylights, and abundant light. Rich details such as distressed bamboo wood floors, custom Andersen windows, solid core interior doors and quietly graceful features make this a remarkable home in every way. The kitchen is anchored by a custom island topped with butcher block, custom Alder cabinetry, leather finish granite counters, DaCor 6-burner stove and pantry with walnut cabinets and drawers. A cozy built-in seating area is perfect for a casual meal while the formal dining room offers an elegant option to comfortably seat 10 people. Just beyond the kitchen area is the breezy family room anchored by a stack stone fireplace. The large built-in desk area is custom designed and wired for 3 separate workstations, each with its own network connection and pull-out keyboard shelf. Just outside is the lush backyard with a pool, spa, fire pit, and grassy play area. The large outdoor kitchen has a 6-burner grill, sink, and custom concrete counters. Café lights cast a soft glow creating a perfect place to relax and enjoy the sunset and an outdoor fire. The primary suite is anchored by a fireplace and has beamed, vaulted ceilings, his-and-hers closets, and a luxury bathroom with an oversized shower. The additional bedrooms feature custom moldings, roomy closets with built-in drawers, and private access to bathrooms. For the wine lover, there is a 50 bottle VinoTemp built-in refrigerator and an additional 100 bottle storage area. Other features of this home are a separate laundry room, multiple Cat6 ethernet throughout, wired for surround sound, landscape lighting and bluestone detail. This home’s ideal location will keep you close to some of the best stretches of ocean living while nestled away from the crowds.
Location
State CA
County Los Angeles
Area 169 - Pv Dr South
Zoning RPRS10000*
Rooms
Main Level Bedrooms 5
Interior
Interior Features Breakfast Bar, Separate/Formal Dining Room, High Ceilings, All Bedrooms Down, Primary Suite
Heating Central
Cooling Central Air
Flooring Wood
Fireplaces Type Family Room, Living Room, Primary Bedroom
Fireplace Yes
Appliance 6 Burner Stove, Disposal, Refrigerator
Laundry Laundry Room
Exterior
Garage Door-Multi, Garage
Garage Spaces 2.0
Garage Description 2.0
Fence Wood
Pool In Ground, Private
Community Features Biking, Golf, Hiking
Utilities Available Cable Available, Natural Gas Connected, Sewer Connected
View Y/N Yes
View Ocean
Roof Type Stone
Porch Deck
Parking Type Door-Multi, Garage
Attached Garage Yes
Total Parking Spaces 2
Private Pool Yes
Building
Lot Description Front Yard, Irregular Lot, Landscaped
Story 1
Entry Level One
Sewer Public Sewer
Water Public
Architectural Style Craftsman
Level or Stories One
New Construction No
Construction Status Turnkey
Schools
School District Palos Verdes Peninsula Unified
Others
Senior Community No
Tax ID 7564003016
Acceptable Financing Conventional
Listing Terms Conventional
Financing Cash to New Loan
Special Listing Condition Standard
Read Less Info
Want to know what your home might be worth? Contact us for a FREE valuation!

Our team is ready to help you sell your home for the highest possible price ASAP

Bought with Brittney Austin • Vista Sotheby’s International Realty







