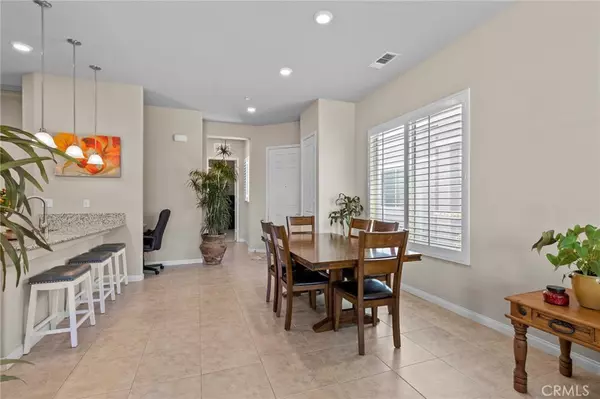$500,000
$470,000
6.4%For more information regarding the value of a property, please contact us for a free consultation.
2 Beds
2 Baths
1,321 SqFt
SOLD DATE : 06/23/2022
Key Details
Sold Price $500,000
Property Type Single Family Home
Sub Type Single Family Residence
Listing Status Sold
Purchase Type For Sale
Square Footage 1,321 sqft
Price per Sqft $378
Subdivision Sun City Shadow Hills (30921)
MLS Listing ID TR22101322
Sold Date 06/23/22
Bedrooms 2
Full Baths 2
Condo Fees $309
Construction Status Turnkey
HOA Fees $309/mo
HOA Y/N Yes
Year Built 2014
Lot Size 5,227 Sqft
Property Description
Enjoy country club living in this beautiful 55+ Sun City Shadow Hills home! This fully furnished single-story 2-bed, 2-bath, 1,321 square foot model is one of the most popular and known as the Embark. As you enter you’ll notice the open floor plan and high ceilings. The large kitchen features plenty of counter space on the granite counter tops and more than enough space in the white 36-inch slow close cabinets. All of the black appliances are included. The living areas, kitchen, and bathrooms feature ceramic tile while the master and second bedroom feature like-new carpet. The dual-pane smooth sliding windows are covered with high-quality white shutters to help keep things cool. The large master suite features a dual-vanity, large standup shower and giant walk-in closet. There’s a large slider off the master leading to the private backyard patio. A second full-bathroom is available to guests, and next to the second bedroom. Hanging racks provide plenty of storage space in the 2-car attached garage that sports an epoxy coating for easy cleanup. Sun City Shadow Hills features 2 golf courses, tennis, pickle, and Bocce ball courts, 3 swimming pools and spas, on-site dining, fitness centers, social clubs, a dog park, and so much more! (For Open House enter North Gate off Avenue 40, use GPS from there)
Location
State CA
County Riverside
Area 309 - Indio North Of East Valley
Rooms
Main Level Bedrooms 2
Interior
Interior Features Breakfast Bar, Ceiling Fan(s), Furnished, Granite Counters, High Ceilings, Primary Suite, Walk-In Closet(s)
Heating Central
Cooling Central Air
Flooring Carpet, Tile
Fireplaces Type None
Fireplace No
Appliance Gas Oven, Gas Range, Microwave, Refrigerator, Tankless Water Heater, Vented Exhaust Fan
Laundry Inside, Laundry Room
Exterior
Garage Driveway, Garage
Garage Spaces 2.0
Garage Description 2.0
Fence Block
Pool Association
Community Features Biking, Dog Park, Golf, Street Lights, Gated
Utilities Available Cable Available, Electricity Connected, Natural Gas Connected, Phone Available, Sewer Connected, Water Connected
Amenities Available Clubhouse, Controlled Access, Dog Park, Fitness Center, Golf Course, Game Room, Pickleball, Pool, Guard, Spa/Hot Tub, Security, Tennis Court(s)
View Y/N Yes
View Desert, Mountain(s)
Roof Type Tile
Accessibility No Stairs
Porch Concrete, Covered, Patio
Parking Type Driveway, Garage
Attached Garage Yes
Total Parking Spaces 4
Private Pool No
Building
Lot Description Rectangular Lot, Street Level, Yard
Story 1
Entry Level One
Foundation Slab
Sewer Public Sewer
Water Public
Architectural Style Contemporary
Level or Stories One
New Construction No
Construction Status Turnkey
Schools
Elementary Schools Reagan
High Schools Shadow Hills
School District Desert Sands Unified
Others
HOA Name Sun City Shadow Hills Community Association
Senior Community Yes
Tax ID 691830025
Security Features Carbon Monoxide Detector(s),Fire Sprinkler System,Gated with Guard,Gated Community,24 Hour Security,Smoke Detector(s)
Acceptable Financing Cash to New Loan, Conventional
Listing Terms Cash to New Loan, Conventional
Financing Conventional
Special Listing Condition Standard
Read Less Info
Want to know what your home might be worth? Contact us for a FREE valuation!

Our team is ready to help you sell your home for the highest possible price ASAP

Bought with Brad Schmett Real Esta... • Brad Schmett Real Estate Group






