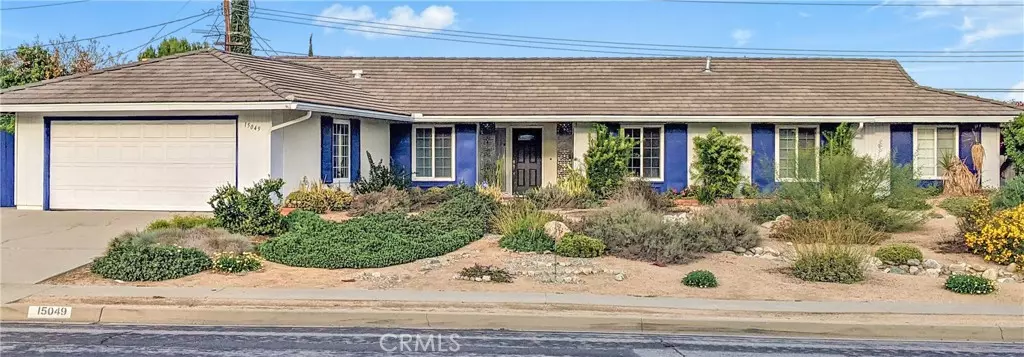$940,000
$965,000
2.6%For more information regarding the value of a property, please contact us for a free consultation.
4 Beds
2 Baths
2,175 SqFt
SOLD DATE : 05/20/2022
Key Details
Sold Price $940,000
Property Type Single Family Home
Sub Type Single Family Residence
Listing Status Sold
Purchase Type For Sale
Square Footage 2,175 sqft
Price per Sqft $432
MLS Listing ID SB22000720
Sold Date 05/20/22
Bedrooms 4
Full Baths 1
Three Quarter Bath 1
HOA Y/N No
Year Built 1964
Lot Size 10,480 Sqft
Property Description
Back on the market, previous buyer's loss, is your gain. This ranch style home is now available for someone to call their own. The front yard has been landscaped with water conservation and low maintenance in mind. As you enter the home, you have a large living room with a fireplace and a sliding door to the backyard bringing in lots of natural light. To the left there is a formal dining room that leads to the kitchen with Corian counters, tile backsplash and dark wood cabinets. Then we have the family room with another eating area. There is a beautiful custom-built fireplace with an indoor grill and again more natural light from the windows and sliding door. The other side of the home is where the master and other bedrooms and baths are located. One bedroom is so large, it could be split into 2 rooms for a 5th bedroom. The home is in a great location, set on a hill and from your private backyard you are overlooking the homes below with views of the beautiful snow-capped San Gabriel Mountains and valley. The covered patio is a great entertainment space and the yard has plenty of room for a pool. The home has been upgraded with a cement tile roof, laminate flooring in the living areas and the plumbing has been re-piped with Pex. This home is in a great location, it is close walking distance to schools, parks, churches, shopping is just a few minutes drive away, as well as easy access to the 60 freeway.
Location
State CA
County Los Angeles
Area 631 - Hacienda Heights
Zoning LCRA10000*
Rooms
Main Level Bedrooms 4
Interior
Interior Features Separate/Formal Dining Room, All Bedrooms Down, Galley Kitchen
Heating Central
Cooling Central Air
Flooring Carpet, Laminate
Fireplaces Type Family Room, Living Room
Fireplace Yes
Appliance Built-In Range, Dishwasher, Gas Cooktop, Indoor Grill, Microwave, Refrigerator
Laundry In Garage
Exterior
Exterior Feature Rain Gutters
Garage Concrete, Direct Access, Driveway, Garage
Garage Spaces 2.0
Garage Description 2.0
Fence Block, Chain Link
Pool None
Community Features Curbs, Park, Street Lights, Sidewalks
View Y/N Yes
View Hills, Mountain(s)
Roof Type Concrete,Tile
Porch Covered, Patio
Parking Type Concrete, Direct Access, Driveway, Garage
Attached Garage Yes
Total Parking Spaces 4
Private Pool No
Building
Lot Description Back Yard, Front Yard, Landscaped, Sprinkler System, Sloped Up
Faces South
Story 1
Entry Level One
Foundation Slab
Sewer Public Sewer
Water Public
Level or Stories One
New Construction No
Schools
School District Hacienda La Puente Unified
Others
Senior Community No
Tax ID 8220002108
Security Features Security System
Acceptable Financing Submit
Listing Terms Submit
Financing Cash
Special Listing Condition Standard, Trust
Read Less Info
Want to know what your home might be worth? Contact us for a FREE valuation!

Our team is ready to help you sell your home for the highest possible price ASAP

Bought with Anthony Warfield • 3 Leaf Realty Inc







