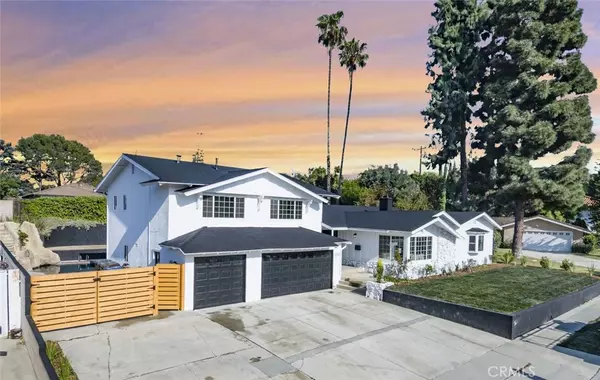$1,500,000
$1,195,000
25.5%For more information regarding the value of a property, please contact us for a free consultation.
4 Beds
4 Baths
2,923 SqFt
SOLD DATE : 05/11/2022
Key Details
Sold Price $1,500,000
Property Type Single Family Home
Sub Type Single Family Residence
Listing Status Sold
Purchase Type For Sale
Square Footage 2,923 sqft
Price per Sqft $513
MLS Listing ID OC22065502
Sold Date 05/11/22
Bedrooms 4
Full Baths 4
Construction Status Updated/Remodeled,Turnkey
HOA Y/N No
Year Built 1963
Lot Size 10,001 Sqft
Property Description
Epic pool home with 2 MASTER suites & 2 MAIN floor bedrooms. **Huge 10,000 Lot**RV Parking. Gorgeous front elevation. Custom front door with stain glass. Beautifully appointed, this stunning residence offers easy living with elegance and style! As you enter this incredible home you are greeted with the open concept that everyone loves that leads into the dining room that is connected to the kitchen & dining room.. No expense was spared.. The upgrades are incredible with a New gourmet kitchen with New white custom cabinets, New quartz counters, New custom marble back splash, New stainless steel appliances, New stainless steel Range, New hood, New sink, New recessed lights, & New fixtures. New custom waterproof floors, New recessed lighting. New outlets, New baseboards, New paint inside & out. New custom porcelain fireplace. Very light and bright. Huge Master suite upstairs has vaulted ceilings & a walk-in closet. Master bath upstairs has custom marble on floors, walls, & shower. New custom marble shower with a New separate tub & rain showers. New vanities with double sinks. New mirrored closet doors in all bedrooms. Central A/C. Tropical paradise in the backyard with a huge pool, waterfall, & spa for entertaining! New custom garage door. 5 car driveway. Very rare opportunity. Come make this your dream home today.
Location
State CA
County Los Angeles
Area 631 - Hacienda Heights
Zoning LCRA1L
Rooms
Main Level Bedrooms 2
Interior
Interior Features Breakfast Bar, Separate/Formal Dining Room, Open Floorplan, Recessed Lighting
Heating Central
Cooling Central Air
Flooring Laminate
Fireplaces Type Living Room
Fireplace Yes
Appliance Gas Cooktop, Gas Oven, Gas Range
Laundry In Garage
Exterior
Garage Door-Multi, Garage, Pull-through
Garage Spaces 3.0
Garage Description 3.0
Pool Private
Community Features Storm Drain(s), Street Lights, Sidewalks
View Y/N No
View None
Roof Type Composition
Parking Type Door-Multi, Garage, Pull-through
Attached Garage Yes
Total Parking Spaces 9
Private Pool Yes
Building
Lot Description Front Yard, Walkstreet
Story 2
Entry Level Two
Sewer Public Sewer
Water Public
Level or Stories Two
New Construction No
Construction Status Updated/Remodeled,Turnkey
Schools
Middle Schools Newton
High Schools Los Altos
School District More Than 1 District - Call L/O
Others
Senior Community No
Tax ID 8215010002
Security Features Carbon Monoxide Detector(s),Smoke Detector(s)
Acceptable Financing Cash, Cash to New Loan
Listing Terms Cash, Cash to New Loan
Financing Conventional
Special Listing Condition Standard
Read Less Info
Want to know what your home might be worth? Contact us for a FREE valuation!

Our team is ready to help you sell your home for the highest possible price ASAP

Bought with Rana Zand • Residential Agent Inc.







