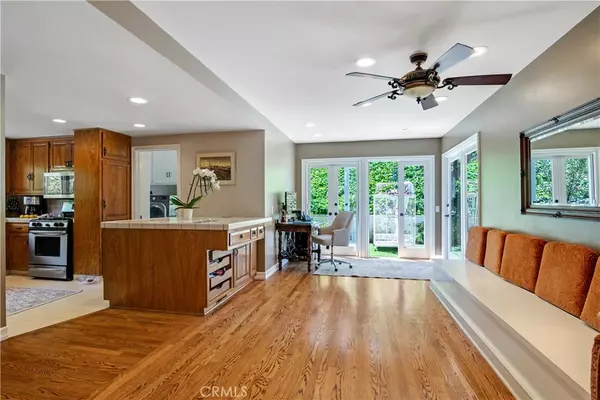$2,300,000
$2,345,000
1.9%For more information regarding the value of a property, please contact us for a free consultation.
5 Beds
4 Baths
3,681 SqFt
SOLD DATE : 05/11/2022
Key Details
Sold Price $2,300,000
Property Type Single Family Home
Sub Type Single Family Residence
Listing Status Sold
Purchase Type For Sale
Square Footage 3,681 sqft
Price per Sqft $624
MLS Listing ID SB22060138
Sold Date 05/11/22
Bedrooms 5
Full Baths 4
Condo Fees $310
Construction Status Updated/Remodeled
HOA Fees $25/ann
HOA Y/N Yes
Year Built 1961
Lot Size 0.300 Acres
Property Description
Located on a private road in Rancho Palos Verdes this home sits in a wonderful neighborhood where each home is custom built. This beautiful 3,681 three story home includes a new solar panel energy system. Beautiful hard wood flooring is seen throughout the home with two gas fireplaces and two air conditioning unit’s for the upper and lower floors of the house. The living room invites you in with wonderful high ceilings, fireplace, and view of the harbor. This amazing floor plan has 5 large bedrooms & 3.5 bathrooms. The upstairs has two large bedrooms, with walk in closets and a new remodeled Jack and Jill bathroom with a laundry shoot for easy cleaning, both rooms have high ceilings and views .The large master suite is bright and spacious, boasts a new spa bathtub with attention to detail and quality, master suite has Anderson sliding doors leading to your back yard and pool. The spacious 600 sq ft family room has custom built in cabinets throughout with a fireplace, wine bar and wine cellar to host your family get togethers. The large back yard is great for entertaining and family fun. Come and see all the detail and custom features this home has to offer. You will have access to award wining schools, libraries, and shopping. We can't forget to mention the access to incredible hiking and horse back riding trails, Golfing outdoor activities, and incredible ocean, mountain and harbor views nearby.
Location
State CA
County Los Angeles
Area 167 - Pv Dr East
Zoning RPRS20000&E*
Rooms
Main Level Bedrooms 1
Interior
Interior Features Crown Molding, Separate/Formal Dining Room, High Ceilings, Attic, Entrance Foyer, Jack and Jill Bath, Primary Suite, Wine Cellar
Heating Central
Cooling Central Air, Dual, Zoned
Flooring Wood
Fireplaces Type Family Room, Living Room
Fireplace Yes
Appliance Dishwasher, Freezer, Disposal, Microwave, Trash Compactor, Tankless Water Heater
Laundry Laundry Chute, Laundry Room
Exterior
Garage Garage Faces Front, Garage, Guest
Garage Spaces 2.0
Garage Description 2.0
Pool In Ground, Private
Community Features Horse Trails
Utilities Available Cable Available, Electricity Connected, Natural Gas Connected, Water Connected
Amenities Available Other
View Y/N Yes
View City Lights, Harbor, Mountain(s), Ocean
Roof Type Tile
Parking Type Garage Faces Front, Garage, Guest
Attached Garage Yes
Total Parking Spaces 2
Private Pool Yes
Building
Lot Description Cul-De-Sac
Story 2
Entry Level Multi/Split
Sewer Septic Tank
Water Public
Level or Stories Multi/Split
New Construction No
Construction Status Updated/Remodeled
Schools
School District Palo Verde Unified
Others
HOA Name Colt Road HOA
Senior Community No
Tax ID 7556023041
Acceptable Financing Cash to New Loan
Horse Feature Riding Trail
Green/Energy Cert Solar
Listing Terms Cash to New Loan
Financing Cash
Special Listing Condition Standard
Read Less Info
Want to know what your home might be worth? Contact us for a FREE valuation!

Our team is ready to help you sell your home for the highest possible price ASAP

Bought with Evan Jay • RE/MAX Estate Properties







