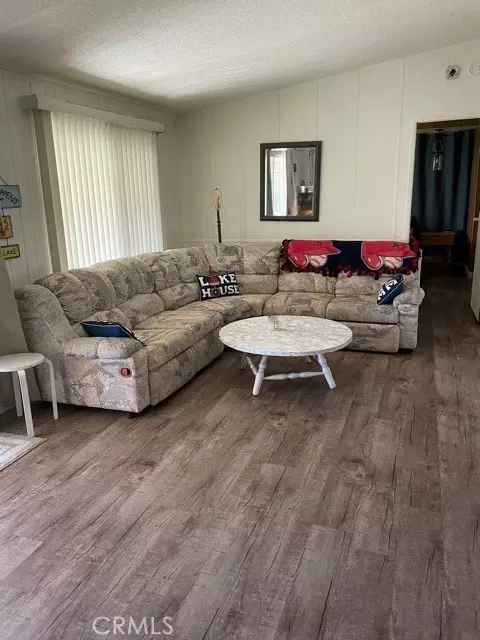$362,500
$362,500
For more information regarding the value of a property, please contact us for a free consultation.
2 Beds
2 Baths
1,440 SqFt
SOLD DATE : 04/22/2022
Key Details
Sold Price $362,500
Property Type Manufactured Home
Sub Type Manufactured On Land
Listing Status Sold
Purchase Type For Sale
Square Footage 1,440 sqft
Price per Sqft $251
Subdivision ,Heritage Ranch
MLS Listing ID PI22054770
Sold Date 04/22/22
Bedrooms 2
Full Baths 2
Condo Fees $105
HOA Fees $105/mo
HOA Y/N Yes
Year Built 1978
Lot Size 6,080 Sqft
Property Description
Great home located in desirable Heritage Ranch. Two bedroom/two full baths, a family room, with 1440 sq ft of living space. Freshly painted and new laminate flooring throughout. Step into the spacious living room with vaulted ceilings & lots of windows, open dining room is just around the corner, kitchen offers a center island with gas cooktop, new stainless-steel oven with lots of counter space including a breakfast bar that opens to the family room. Master bedroom is large with a walk-in closet, bathroom features two sinks, a garden tub & separate shower. 2nd bedroom is conveniently connected to an updated full bath that also has access from the laundry room. This home features central heating & air conditioning and has newer dual pane windows throughout. There is plenty of parking in the oversized carport. Perfect for the vehicles and all the lake toys. Easy maintenance yards with concrete & a sizable shed in the rear. This makes a terrific vacation home. Enjoy lake access, swimming pools, sport courts, riding & hiking trails, dog park, clubhouses, equestrian center + much more.
Location
State CA
County San Luis Obispo
Area Prne - Pr North 46-East 101
Zoning RSF
Rooms
Main Level Bedrooms 2
Interior
Interior Features Beamed Ceilings, Breakfast Bar, Ceiling Fan(s), Cathedral Ceiling(s), Separate/Formal Dining Room
Heating Forced Air, Propane
Cooling Central Air
Flooring Laminate
Fireplaces Type None
Fireplace No
Appliance Dishwasher, Disposal, Propane Oven, Propane Range
Laundry Inside, Propane Dryer Hookup
Exterior
Pool Community, In Ground, Association
Community Features Biking, Hiking, Pool
Utilities Available Propane, Sewer Connected, Water Connected
Amenities Available Clubhouse, Sport Court, Dog Park, Fire Pit, Outdoor Cooking Area, Barbecue, Picnic Area, Playground, Pool, Recreation Room, Tennis Court(s), Trail(s)
View Y/N Yes
View Mountain(s), Neighborhood
Private Pool No
Building
Lot Description 0-1 Unit/Acre
Story 1
Entry Level One
Sewer Sewer Assessment(s)
Water Private
Level or Stories One
New Construction No
Schools
School District Paso Robles Joint Unified
Others
HOA Name HROA
Senior Community No
Tax ID 012275031
Acceptable Financing Submit
Listing Terms Submit
Financing Conventional
Special Listing Condition Standard
Read Less Info
Want to know what your home might be worth? Contact us for a FREE valuation!

Our team is ready to help you sell your home for the highest possible price ASAP

Bought with Wendy Streshenkoff • RE/MAX Parkside Real Estate







