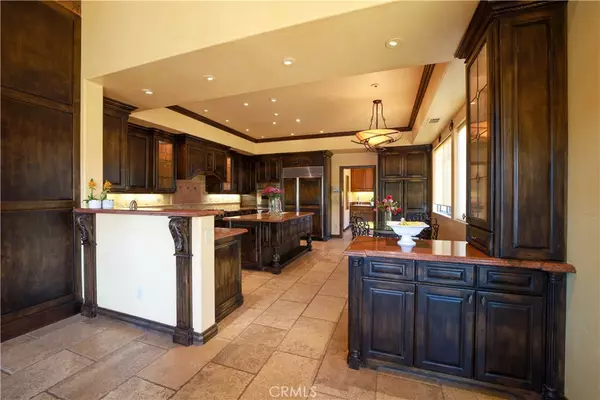$2,323,000
$1,850,000
25.6%For more information regarding the value of a property, please contact us for a free consultation.
4 Beds
5 Baths
3,416 SqFt
SOLD DATE : 04/21/2022
Key Details
Sold Price $2,323,000
Property Type Single Family Home
Sub Type Single Family Residence
Listing Status Sold
Purchase Type For Sale
Square Footage 3,416 sqft
Price per Sqft $680
Subdivision San Luis Obispo(380)
MLS Listing ID SC22069025
Sold Date 04/21/22
Bedrooms 4
Full Baths 4
Three Quarter Bath 1
HOA Y/N No
Year Built 2006
Lot Size 10,001 Sqft
Property Description
Impressive Mediterranean home with great views boasting 3416~sq ft of living space and featuring beautifully hand crafted beamed ceilings, stone flooring throughout with custom mosaic inlay at the entrance and interesting architectural touches and top of the line finishes that give this home a resort-like feel. Custom solid wood double doors lead to the office from the entrance with attached 3/4 bath that could also be utilized as a guest room. The expansive great room features cathedral ceilings, a fireplace and opens to the dining area overlooking the Kosher kitchen with 2 sinks, 2 dishwashers, Wolf stove and subzero fridge. Adjacent to the kitchen is the laundry room, elevator, half bath, and access to the 3 car garage with Epoxy floor. Upstairs is a den/media room with kitchenette, 2 en-suite guest rooms and the master suite with luxurious master bath. You will love entertaining in the back patio under the pergola replete with full outdoor kitchen, BBQ, multiple seating areas, a spa and relaxing pond with waterfall. The casita features a fireplace, kitchenette and full bath, ideal for extended family, extra guests or potential income. Great location just steps from the Country Club and golf course, just minutes to downtown San Luis Obispo, world class wineries and beautiful beaches.
Location
State CA
County San Luis Obispo
Area Slo - San Luis Obispo
Rooms
Other Rooms Guest House Detached
Main Level Bedrooms 1
Interior
Interior Features Beamed Ceilings, Built-in Features, Ceiling Fan(s), Cathedral Ceiling(s), Elevator, High Ceilings, In-Law Floorplan, Recessed Lighting, Bedroom on Main Level, Primary Suite
Heating Radiant
Cooling Central Air
Flooring Stone
Fireplaces Type Guest Accommodations, Living Room, Primary Bedroom
Fireplace Yes
Appliance 6 Burner Stove, Built-In Range, Double Oven, Gas Cooktop, Refrigerator
Laundry Laundry Room
Exterior
Garage Spaces 3.0
Garage Description 3.0
Pool None
Community Features Curbs, Gutter(s), Sidewalks
View Y/N Yes
View Hills
Roof Type Tile
Porch Concrete, Covered
Attached Garage Yes
Total Parking Spaces 3
Private Pool No
Building
Lot Description Back Yard
Story 2
Entry Level Two
Foundation Slab
Sewer Public Sewer
Water Public
Architectural Style Mediterranean
Level or Stories Two
Additional Building Guest House Detached
New Construction No
Schools
School District San Luis Coastal Unified
Others
Senior Community No
Tax ID 044422003
Acceptable Financing Cash, Cash to New Loan
Listing Terms Cash, Cash to New Loan
Financing Cash
Special Listing Condition Standard
Read Less Info
Want to know what your home might be worth? Contact us for a FREE valuation!

Our team is ready to help you sell your home for the highest possible price ASAP

Bought with Dominic Tartaglia • Dominic Tartaglia, Broker







