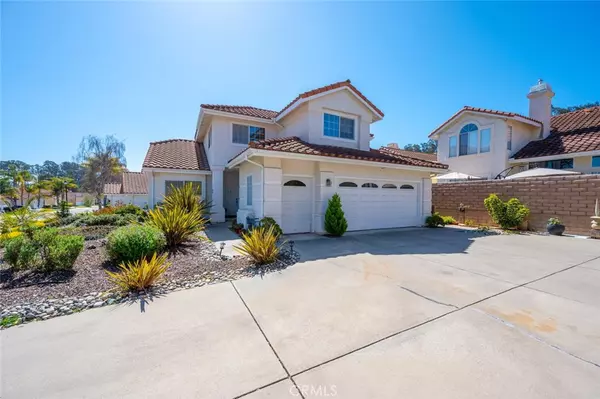$888,847
$849,000
4.7%For more information regarding the value of a property, please contact us for a free consultation.
3 Beds
4 Baths
2,039 SqFt
SOLD DATE : 04/21/2022
Key Details
Sold Price $888,847
Property Type Single Family Home
Sub Type Single Family Residence
Listing Status Sold
Purchase Type For Sale
Square Footage 2,039 sqft
Price per Sqft $435
MLS Listing ID PI22053735
Sold Date 04/21/22
Bedrooms 3
Full Baths 3
Half Baths 1
Condo Fees $121
HOA Fees $121/mo
HOA Y/N Yes
Year Built 1994
Lot Size 6,730 Sqft
Property Description
This gorgeous home in the Blacklake golf community sits on a double wide lot, featuring all new low-water landscaping and nice patio areas with lush plantings, a raised planting bed, and it’s fenced for your pets! It features a long driveway with a 2-car garage + golf cart garage. The interior has been lovingly updated with travertine flooring on the first floor and real hardwood flooring upstairs. Choose your master bedroom—there is one upstairs and one downstairs, plus another bedroom upstairs and the large loft that was increased in size by going out another 3’. If you work from home, it is a great office with built-in desks, workspace and a built-in file cabinet. The staircase was upgraded with wood along the edges and carpet in-between and a new banister was installed. There are new windows in both master bedrooms and new sliders in the living room and downstairs master. The downstairs bathroom was beautifully remodeled and you’ll love the walk-in shower! The half bath was also remodeled with a granite-topped clawfoot cabinet vanity and an upscale toilet. The updated kitchen features stainless appliances, a spice cupboard, recessed lighting and granite counters. Eat at the bar, or at the kitchen nook or in the dining area. It has a new solar system to keep electric costs to a minimum. Blacklake features golf, summer concerts, bocce ball, a community pool and spa (separate membership), and other social events. You will love this home and community!
Location
State CA
County San Luis Obispo
Area Npmo - Nipomo
Zoning REC
Rooms
Main Level Bedrooms 1
Interior
Interior Features Breakfast Bar, Balcony, Eat-in Kitchen, Granite Counters, High Ceilings, Pantry, Recessed Lighting, Loft, Main Level Primary, Multiple Primary Suites, Primary Suite
Heating Central, Forced Air, Natural Gas
Cooling None
Flooring Carpet, Stone, Wood
Fireplaces Type Gas, Living Room
Fireplace Yes
Appliance Dishwasher, Disposal, Gas Range, Gas Water Heater, Microwave
Laundry Washer Hookup, Electric Dryer Hookup, Gas Dryer Hookup, Inside, Laundry Room
Exterior
Exterior Feature Rain Gutters
Garage Garage, Golf Cart Garage
Garage Spaces 2.0
Garage Description 2.0
Fence Block, Wrought Iron
Pool Community, Association
Community Features Curbs, Golf, Gutter(s), Park, Street Lights, Sidewalks, Pool
Amenities Available Bocce Court, Clubhouse, Dog Park, Golf Course, Maintenance Grounds, Meeting Room, Management, Pool, RV Parking, Spa/Hot Tub
View Y/N Yes
View Neighborhood
Roof Type Tile
Porch Open, Patio, Stone
Attached Garage Yes
Total Parking Spaces 2
Private Pool No
Building
Lot Description Drip Irrigation/Bubblers, Front Yard, Landscaped, Rectangular Lot, Sprinklers Timer, Sprinkler System, Sloped Up
Story Two
Entry Level Two
Sewer Private Sewer, Sewer Assessment(s)
Water Public
Architectural Style Mediterranean
Level or Stories Two
New Construction No
Schools
High Schools Nipomo
School District Lucia Mar Unified
Others
HOA Name The Fairways
Senior Community No
Tax ID 091410037
Acceptable Financing Cash, Conventional, Submit
Green/Energy Cert Solar
Listing Terms Cash, Conventional, Submit
Financing Conventional
Special Listing Condition Standard
Read Less Info
Want to know what your home might be worth? Contact us for a FREE valuation!

Our team is ready to help you sell your home for the highest possible price ASAP

Bought with Diana Dennis • Keller Williams Realty Central Coast







