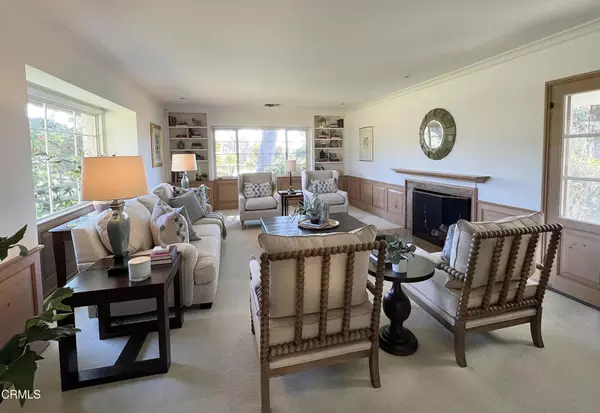$2,505,000
$2,195,000
14.1%For more information regarding the value of a property, please contact us for a free consultation.
3 Beds
3 Baths
3,282 SqFt
SOLD DATE : 04/08/2022
Key Details
Sold Price $2,505,000
Property Type Single Family Home
Sub Type Single Family Residence
Listing Status Sold
Purchase Type For Sale
Square Footage 3,282 sqft
Price per Sqft $763
MLS Listing ID P1-8365
Sold Date 04/08/22
Bedrooms 3
Full Baths 3
HOA Y/N No
Year Built 1951
Lot Size 0.293 Acres
Property Description
Welcome to this traditional 1951 ranch home built with original adobe bricks. As you enter thru the front door with glass side panels you step onto wood parquet flooring which follows throughout the dining room.The foyer leads to the formal light filled living room with build in bookcases.This home features large formal, living, and dining rooms both with masonry fireplaces, all opening onto a side back patio that is great for entertaining. Two large bedrooms each with their own bathrooms are downstairs. A terrific upstairs large suite with its own bath above the garage has a separate entry and is also connected to the interior of the home. This space can be used for a multi generational household or is ideal for today's work from home lifestyles. The kitchen is large and opens up to the outside as well as having room for additional dining. There is a separate laundry, pantry area with lots of extra storage.An additional room connecting the first floor to the above garage suite is ideal for a den or additional office area. This home has a great of personality and sits on a beautiful corner lot in the upper east side area of San Marino.
Location
State CA
County Los Angeles
Area 655 - San Marino
Zoning SOR112
Rooms
Other Rooms Storage
Main Level Bedrooms 2
Interior
Interior Features Separate/Formal Dining Room, Eat-in Kitchen, Pantry, Solid Surface Counters, Bar, Bedroom on Main Level, Main Level Primary
Heating Central, Natural Gas
Cooling Central Air, Electric
Flooring Carpet, Laminate, Wood
Fireplaces Type Dining Room, Living Room, Wood Burning
Fireplace Yes
Appliance Double Oven, Dishwasher, Electric Oven, Gas Cooktop, Refrigerator, Water To Refrigerator, Water Heater
Laundry Gas Dryer Hookup, Laundry Room
Exterior
Exterior Feature Rain Gutters
Garage Direct Access, Driveway, Garage
Garage Spaces 2.0
Garage Description 2.0
Fence Stucco Wall
Pool None
Community Features Curbs, Street Lights, Sidewalks
Utilities Available Electricity Connected, Natural Gas Connected, Sewer Connected, Water Connected
View Y/N No
View None
Roof Type Concrete,Tile
Accessibility Grab Bars
Porch Rear Porch, Open, Patio, Stone
Parking Type Direct Access, Driveway, Garage
Attached Garage Yes
Total Parking Spaces 4
Private Pool No
Building
Lot Description Back Yard, Corner Lot, Front Yard, Garden, Lawn, Landscaped, Sprinkler System
Faces East
Story 2
Entry Level One,Two
Foundation None, Slab
Sewer Public Sewer
Water Public
Architectural Style Ranch
Level or Stories One, Two
Additional Building Storage
New Construction No
Others
Senior Community No
Tax ID 5331007013
Security Features Security System,Carbon Monoxide Detector(s),Smoke Detector(s)
Acceptable Financing Cash to New Loan
Listing Terms Cash to New Loan
Financing Cash to New Loan
Special Listing Condition Standard, Trust
Read Less Info
Want to know what your home might be worth? Contact us for a FREE valuation!

Our team is ready to help you sell your home for the highest possible price ASAP

Bought with MICHELLE HUNG • TIME INVESTMENTS GROUP







