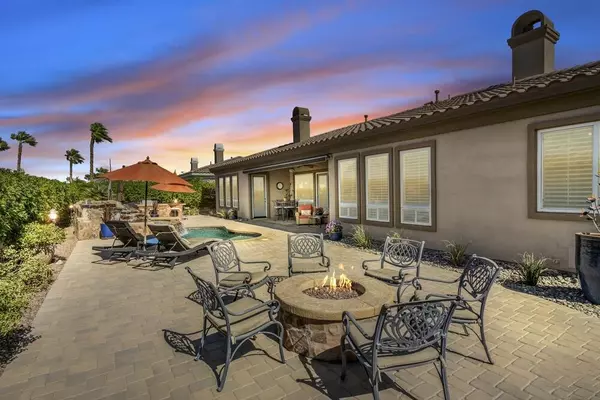$950,000
$924,950
2.7%For more information regarding the value of a property, please contact us for a free consultation.
3 Beds
4 Baths
2,905 SqFt
SOLD DATE : 04/01/2022
Key Details
Sold Price $950,000
Property Type Single Family Home
Sub Type Single Family Residence
Listing Status Sold
Purchase Type For Sale
Square Footage 2,905 sqft
Price per Sqft $327
Subdivision Rancho Santana
MLS Listing ID 219074467DA
Sold Date 04/01/22
Bedrooms 3
Full Baths 3
Half Baths 1
Condo Fees $170
HOA Fees $170/mo
HOA Y/N Yes
Year Built 2007
Lot Size 10,454 Sqft
Property Description
What's so special about this home?LOCATION, LOCATION, LOCATION! It's situated on an incredibly private, corner lot bordering open space on 2 sides with magnificent Santa Rosa Mountain views, The huge backyard includes a pool, a massive rock waterfall cascading into the spa. There's a custom BBQ (with a refrigerator), as well as a cozy firepit area, plus perimeter lighting, & outdoor speakers. The entire backyard is finished with attractive, low-maintenance, brick pavers making this a fabulous area for fun, relaxation & entertaining family & friends. It's a delightfully bright & cheerful, open-concept floor plan with hardwood & tile floors, 2 fireplaces, (one in the master suite) a wet bar, en-suites in every bedroom, a huge walk-in closet in the master, that includes dual vanities along with a separate tub & shower. The casita has its own separate entrance. This is a magical home with its rotunda entry that's surrounded on the outside with beautiful stack stones. The 3 car garage has epoxy flooring plus loads of storage cabinets & racks. Rancho Santana with its long, exclusive gated entrance is truly a special place to live with its 2 parks, trails, open spaces which include a putting green, a pergola, BBQ's where friendly neighborhood gathering events are held. I LOVE this home, as I too live in Rancho Santana. We're close to the Polo Fields where many festivals are held & just a few minutes from Old Town La Quinta with its many quaint boutiques & diverse eateries.
Location
State CA
County Riverside
Area 313 - La Quinta South Of Hwy 111
Rooms
Other Rooms Guest House Attached
Interior
Interior Features Wet Bar, Breakfast Bar, Coffered Ceiling(s), High Ceilings, Open Floorplan, Recessed Lighting, Utility Room, Walk-In Pantry, Walk-In Closet(s)
Heating Forced Air, Natural Gas, Zoned
Cooling Central Air, Dual, Zoned
Flooring Carpet, Tile, Wood
Fireplaces Type Gas, Great Room, Masonry, Primary Bedroom, Raised Hearth, See Through
Fireplace Yes
Appliance Dishwasher, Electric Oven, Gas Cooktop, Disposal, Gas Water Heater, Microwave, Refrigerator, Range Hood, Self Cleaning Oven, Vented Exhaust Fan, Water To Refrigerator, Water Heater
Laundry Laundry Room
Exterior
Exterior Feature Barbecue
Garage Direct Access, Driveway, Garage, Guest, Side By Side
Garage Spaces 3.0
Garage Description 3.0
Fence Block
Pool Gunite, Electric Heat, In Ground, Pebble, Salt Water, Waterfall
Community Features Gated
Utilities Available Cable Available
Amenities Available Barbecue, Other, Picnic Area, Playground
View Y/N Yes
View Mountain(s), Pool
Roof Type Concrete,Tile
Porch Stone
Parking Type Direct Access, Driveway, Garage, Guest, Side By Side
Attached Garage Yes
Total Parking Spaces 6
Private Pool Yes
Building
Lot Description Back Yard, Corner Lot, Corners Marked, Drip Irrigation/Bubblers, Front Yard, Greenbelt, Landscaped, Paved, Rectangular Lot, Sprinklers Timer, Sprinkler System, Yard
Story 1
Entry Level One
Foundation Slab
Architectural Style Mediterranean, Ranch
Level or Stories One
Additional Building Guest House Attached
New Construction No
Others
HOA Name Rancho Santana HOA
Senior Community No
Tax ID 767740017
Security Features Security Gate,Gated Community
Acceptable Financing Cash, Conventional
Listing Terms Cash, Conventional
Financing Cash
Special Listing Condition Standard
Read Less Info
Want to know what your home might be worth? Contact us for a FREE valuation!

Our team is ready to help you sell your home for the highest possible price ASAP

Bought with Sandi Phillips and Asso... • Compass







