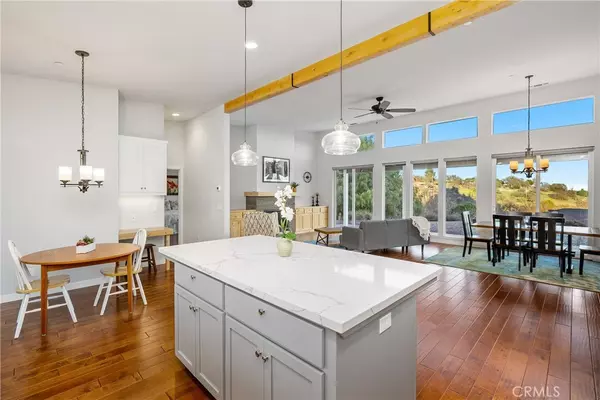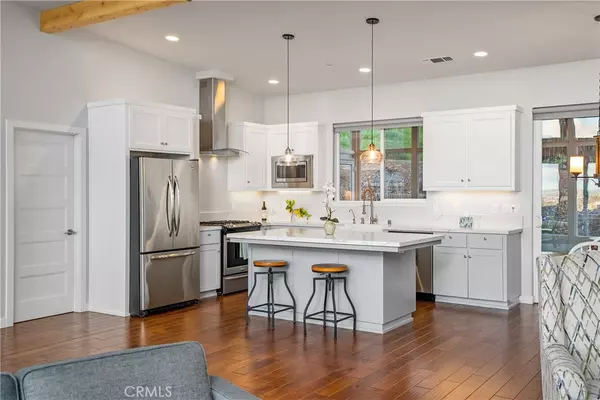$1,280,000
$1,100,000
16.4%For more information regarding the value of a property, please contact us for a free consultation.
3 Beds
2 Baths
1,863 SqFt
SOLD DATE : 03/28/2022
Key Details
Sold Price $1,280,000
Property Type Single Family Home
Sub Type Single Family Residence
Listing Status Sold
Purchase Type For Sale
Square Footage 1,863 sqft
Price per Sqft $687
Subdivision Pr City Limits West(120)
MLS Listing ID NS22018788
Sold Date 03/28/22
Bedrooms 3
Full Baths 2
HOA Y/N No
Year Built 2017
Lot Size 0.424 Acres
Property Description
Perfectly perched in the West Side hills with Panoramic views of Paso Robles in this highly sought after location is your custom designed and constructed stunning modern luxury home with beautiful finishes and architecture!! Built thoughtfully in 2017 to capture the incredible views, 315 Maplewood Court offers you style, comfort and fantastic proximity to your favorite restaurants, famous wineries and tasting rooms! The volume ceilings welcome in you into your living room where you can soak in the views through tall picture windows while you relax by your fireplace! The kitchen is striking with gray and white tone custom shaker soft close cabinetry adorned by quartz countertops. You will find modern appliances including your gas range, a spacious center island and sight lines that allow you to take in the entire space and those views. A rustic beam runs the length of this space and adds to the warmth, as does the maple hardwood floors! Your floor plan also offers a dining nook, dining area, and pantry too! Step into your primary bedroom to find more incredible views, a private patio, walk in closet and your stunning en-suite bath with quartz counters, beautiful tile finishes, a glass enclosed shower and gorgeous tub! At the opposite end of your home find your guest bedrooms and another beautiful bathroom, as well as your oversized garage. At the rear of your home find your comfortable screened in porch and your fenced yard space perfect for your pets and low maintenance too! Other features you will enjoy are remote operated blinds in the great room and primary bedroom, indoor laundry, tankless water heater, ceiling fans at both the primary porch and screened in porch... and an attractive built in desk at the kitchen nook! Imagine enjoying a glass of Paso Robles wine on your patio spaces or taking in some of the most incredible sun rise views from inside your living spaces every morning! All of this and located less than a mile from the downtown city park in an attractive quiet cul de sac! Take your video tour here https://vid.us/kkivns or call today!
Location
State CA
County San Luis Obispo
Area Pric - Pr Inside City Limit
Zoning R1
Rooms
Main Level Bedrooms 3
Interior
Interior Features All Bedrooms Down
Heating Forced Air
Cooling Central Air
Fireplaces Type Living Room
Fireplace Yes
Laundry Inside
Exterior
Garage Spaces 2.0
Garage Description 2.0
Pool None
Community Features Sidewalks
View Y/N Yes
View City Lights, Panoramic
Attached Garage Yes
Total Parking Spaces 2
Private Pool No
Building
Lot Description Cul-De-Sac
Story One
Entry Level One
Sewer Public Sewer
Water Public
Level or Stories One
New Construction No
Schools
School District Paso Robles Joint Unified
Others
Senior Community No
Tax ID 009221071
Acceptable Financing Cash to New Loan, Conventional
Listing Terms Cash to New Loan, Conventional
Financing Cash
Special Listing Condition Standard
Read Less Info
Want to know what your home might be worth? Contact us for a FREE valuation!

Our team is ready to help you sell your home for the highest possible price ASAP

Bought with Terri Winn • RE/MAX Success







