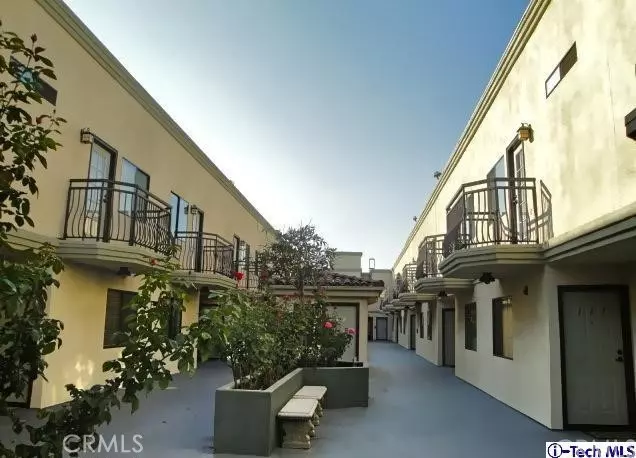$229,000
$229,000
For more information regarding the value of a property, please contact us for a free consultation.
3 Beds
3 Baths
1,461 SqFt
SOLD DATE : 01/10/2012
Key Details
Sold Price $229,000
Property Type Townhouse
Sub Type Townhouse
Listing Status Sold
Purchase Type For Sale
Square Footage 1,461 sqft
Price per Sqft $156
MLS Listing ID 12158641
Sold Date 01/10/12
Bedrooms 3
Full Baths 2
Half Baths 1
Condo Fees $292
HOA Fees $292/mo
HOA Y/N Yes
Year Built 2004
Property Description
NOT A SHORT SALE OR REO....This Stunning Town home is accessorized by Stylish Details Throughout...Fall In Love the moment you lay your eyes on this Beauty. The Spacious Interior features, Designer Choice of Wall Color, Custom Flooring and Quality Fixtures. Inviting Living Room with Dining Cove. Powder Room. Stackable Laundry Closet. Beautifully Remodeled Kitchen enhanced by Granite Counter Top, Stainless Steel Appliances, Attractive Cabinetry, Garden Window & Imported Brazilian Ceramic Tile Flooring. Glass sliding door leads out onto the flower bordered private patio, a wonderful place to enjoy your morning coffee or Al Fresco Dining under the stars. Retire upstairs to Three Generous Bedrooms and Two Full Bathrooms. Well Appointed, Master Suite with Private Bathroom, Dreamy Walk- In Closet & French door opening onto a petite balcony. Relax and Enjoy the Amenities, Swimmers Pool, Spa and Fitness Center. Conveniently Located, just minutes to Burbank, Glendale and Valley. Welcome Home.
Location
State CA
County Los Angeles
Area Sunv - Sun Valley
Interior
Interior Features Balcony, Crown Molding, Separate/Formal Dining Room, Eat-in Kitchen, All Bedrooms Up, Primary Suite, Walk-In Closet(s)
Heating Central, Forced Air, Natural Gas
Cooling Central Air
Flooring Carpet, Laminate, Tile
Fireplaces Type None
Fireplace Yes
Appliance Counter Top, Disposal, Oven
Laundry Inside, Stacked
Exterior
Garage Electric Gate
Garage Spaces 2.0
Garage Description 2.0
Pool Association, In Ground
Amenities Available Clubhouse, Controlled Access, Fitness Center
View Y/N Yes
View Mountain(s)
Roof Type Composition
Porch Concrete
Parking Type Electric Gate
Attached Garage Yes
Private Pool No
Building
Entry Level Two
Sewer Sewer Tap Paid
Water Public, Private
Architectural Style Contemporary
Level or Stories Two
Schools
School District Los Angeles Unified
Others
Tax ID 2408012141
Security Features Fire Sprinkler System,Key Card Entry
Acceptable Financing Cash, Cash to New Loan, Conventional
Listing Terms Cash, Cash to New Loan, Conventional
Financing Conventional
Special Listing Condition Standard
Read Less Info
Want to know what your home might be worth? Contact us for a FREE valuation!

Our team is ready to help you sell your home for the highest possible price ASAP

Bought with KARYN BUI • PASADENA MARKET CENTER







