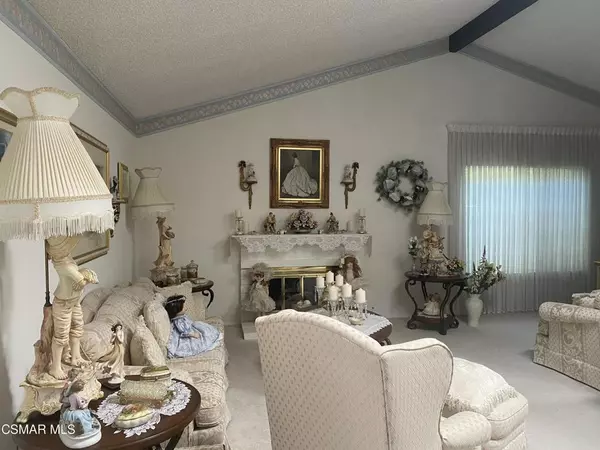$748,000
$755,900
1.0%For more information regarding the value of a property, please contact us for a free consultation.
3 Beds
2 Baths
1,872 SqFt
SOLD DATE : 03/23/2022
Key Details
Sold Price $748,000
Property Type Single Family Home
Sub Type Single Family Residence
Listing Status Sold
Purchase Type For Sale
Square Footage 1,872 sqft
Price per Sqft $399
Subdivision Parklane (Yosemite)-396 - 1004452
MLS Listing ID 222000598
Sold Date 03/23/22
Bedrooms 3
Full Baths 2
Construction Status Updated/Remodeled
HOA Y/N No
Year Built 1971
Lot Size 5,000 Sqft
Property Description
MAJOR PRICE REDUCTION!! Original Owners, First Time on the Market.Meticulously maintained 3 bedroom 2 bathroom home located in lovely East Simi Neighborhood. Home features an open floor plan with two large living rooms plus a family room. As you enter you can not help but notice the higher ceilings in the formal stepdown living room. This room also has a formal dining area with plenty of space for large family gatherings. In the second formal living room there is a cozy fireplace to enjoy cold evenings by the fire. In addition there is an area that can be use as a smaller dining area or possibly a home office.The kitchen has tons of cabinet space and a large pantry. Kitchen has been updated with newer counter tops and has a nice view out to the backyard. Kitchen has an adjacent area to have an eat in area next to a smaller family room.The backyard has an expansive covered patio that also is gated. A built in spa is a wonderful addition to unwind after a long day. Both front and backyards are lower maintenance as they have artificial grass. You can't help but notice the charming paver driveway and tons of brick laced planter beds in both the front and back as well.This home can't be missed! There is a cute neighborhood park on the next block over as well. Close to shopping and restaurants also!
Location
State CA
County Ventura
Area Sve - East Simi
Zoning RM-5.0
Interior
Interior Features Separate/Formal Dining Room, High Ceilings, All Bedrooms Down, Galley Kitchen
Heating Central, Natural Gas
Cooling Central Air
Flooring Carpet, Laminate
Fireplaces Type Family Room
Fireplace Yes
Appliance Dishwasher, Gas Cooking, Gas Water Heater, Microwave, Refrigerator
Laundry Gas Dryer Hookup, In Garage
Exterior
Garage Garage, Paved, On Street
Garage Spaces 2.0
Garage Description 2.0
Fence Brick, Wrought Iron
View Y/N Yes
View Hills
Parking Type Garage, Paved, On Street
Attached Garage Yes
Total Parking Spaces 2
Private Pool No
Building
Lot Description Back Yard
Faces North
Story 1
Entry Level One
Architectural Style Traditional
Level or Stories One
Construction Status Updated/Remodeled
Others
Senior Community No
Tax ID 6510103195
Acceptable Financing Cash, Cash to New Loan, Conventional, FHA
Listing Terms Cash, Cash to New Loan, Conventional, FHA
Financing Other
Special Listing Condition Standard
Read Less Info
Want to know what your home might be worth? Contact us for a FREE valuation!

Our team is ready to help you sell your home for the highest possible price ASAP

Bought with Gina Ali • Lifestyles Fine Homes & Estates







