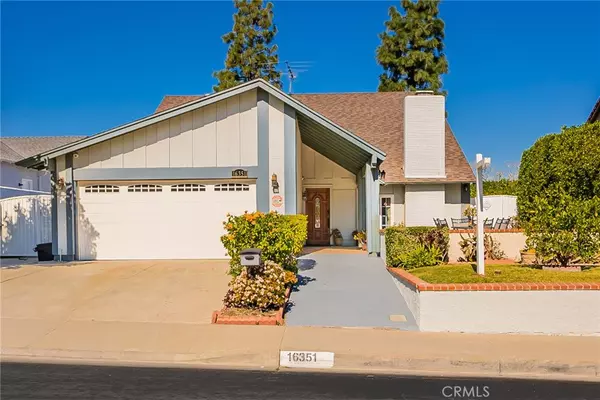$1,050,000
$998,800
5.1%For more information regarding the value of a property, please contact us for a free consultation.
5 Beds
3 Baths
2,289 SqFt
SOLD DATE : 03/16/2022
Key Details
Sold Price $1,050,000
Property Type Single Family Home
Sub Type Single Family Residence
Listing Status Sold
Purchase Type For Sale
Square Footage 2,289 sqft
Price per Sqft $458
MLS Listing ID TR22026596
Sold Date 03/16/22
Bedrooms 5
Full Baths 3
HOA Y/N No
Year Built 1972
Lot Size 5,980 Sqft
Property Description
Tempo Spacemaster Model designed for the Extended Family. Excellent Location within the Tract. The Home is Spacious and Has Been Freshly Painted on the Interior and some exterior paint on the Walls and Concrete Patio Floors. The Home Has Been upgraded over the past years with Newer Central Air and Heat, Upgraded Kitchen Cabinets, Granite Counter Tops, Upgraded Bathrooms and Updated Windows. The Entry Has a Spacious Living Room with Fireplace, Direct Garage Access and High ceilings that opens up to the Huge Upstairs Bonus Room with lots of Natural Light. The Family Room is set up like a Great room with the Kitchen opening up to the Family Room with loads of Windows which bring in an abundance of Natural Light. The Family Room overlooks the Backyard. There is the Primary Bedroom downstairs with its own Bathroom and a wall of Closet space with a slider door out to the side yard. There are 2 additional bedrooms downstairs and a Full bath to service the 2 bedrooms and living space. The Upstairs has a Huge Bonus Room with a large Balcony with a beautiful City Light and Mountain Views of the San Gabriel Valley Mountains. There are 2 additional Bedrooms with walk in closets and a full bathroom to service the upstairs living space. The Backyard is perfect with a large Covered Patio and a nice square grassy yard besides the large covered Patio as well as many fruit trees- Guava, Grapes, Apple, Dates , Peach, and Kumquats. Other fine features include Updated Plumbing, Wood Shutters, Dry-Walled Garage, wood and Tiled Floors throughout. The schools are Excellent and the Home sits within 5 Minutes from the Freeway, Major Shopping, Costco, Puente Hills Mall, 99 Ranch Market, Shabarum Park and walking distance to Burton Park.
Location
State CA
County Los Angeles
Area 631 - Hacienda Heights
Zoning LCA16000
Rooms
Main Level Bedrooms 3
Interior
Interior Features In-Law Floorplan, Bedroom on Main Level, Main Level Primary, Primary Suite
Heating Central
Cooling Central Air
Fireplaces Type Living Room
Fireplace Yes
Laundry Electric Dryer Hookup, Gas Dryer Hookup, In Garage
Exterior
Garage Spaces 2.0
Garage Description 2.0
Pool None
Community Features Biking, Curbs, Foothills, Hiking, Horse Trails, Park, Street Lights, Sidewalks
View Y/N Yes
View City Lights, Mountain(s)
Attached Garage Yes
Total Parking Spaces 2
Private Pool No
Building
Lot Description Back Yard, Sprinklers In Rear, Yard
Story 2
Entry Level Two
Sewer Public Sewer, Sewer Tap Paid
Water Private
Level or Stories Two
New Construction No
Schools
School District Hacienda La Puente Unified
Others
Senior Community No
Tax ID 8207017038
Acceptable Financing Cash, Conventional
Horse Feature Riding Trail
Listing Terms Cash, Conventional
Financing Conventional
Special Listing Condition Standard
Read Less Info
Want to know what your home might be worth? Contact us for a FREE valuation!

Our team is ready to help you sell your home for the highest possible price ASAP

Bought with Xiang Qin • Pinnacle Real Estate Group







