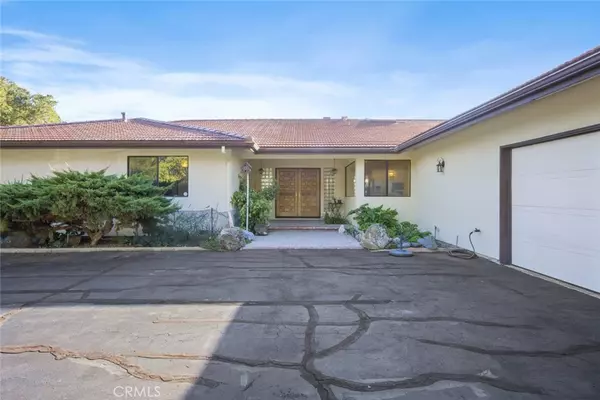$1,300,000
$1,345,000
3.3%For more information regarding the value of a property, please contact us for a free consultation.
3 Beds
3 Baths
3,200 SqFt
SOLD DATE : 03/11/2022
Key Details
Sold Price $1,300,000
Property Type Single Family Home
Sub Type Single Family Residence
Listing Status Sold
Purchase Type For Sale
Square Footage 3,200 sqft
Price per Sqft $406
Subdivision ,Other
MLS Listing ID SC22018653
Sold Date 03/11/22
Bedrooms 3
Full Baths 2
Half Baths 1
HOA Y/N No
Year Built 1989
Lot Size 5.400 Acres
Property Description
Immaculate 3 bed 2.5 bath 3,200 Square Feet, Hilltop Ranch Style Custom Home situated on a 5.4 Acre private lot in a premier area. Superb, unobstructed, panoramic Views from Park-Like Backyard. Separate family and living rooms, Spacious bedrooms, master bedroom has a huge walk-in closet. The kitchen offers a breakfast area, spacious walk-in pantry, and an abundance of cabinet and counter space. A large, permitted 10.5’ by 31.5’ sunroom to enjoy the views. Attached 4-car garage + RV Garage; Huge Wine Cellar (can be converted to 4th bedroom); Hobby room (can be used as office/computer room); Automated Pool; Electric Gate For Privacy; water softener; tankless water heater; Central vacuum; two fireplaces; different kind of fruit trees (Apple, Almond, orange, Persimmon, lemon and many more); Fully fenced; Located just minutes from downtown Atascadero and all of what the Central Coast has to offer.
Location
State CA
County San Luis Obispo
Area Atsc - Atascadero
Zoning RS
Rooms
Main Level Bedrooms 3
Interior
Interior Features Built-in Features, Ceiling Fan(s), Central Vacuum, Coffered Ceiling(s), Pull Down Attic Stairs, Recessed Lighting, Sunken Living Room, Tile Counters, Bar, Wired for Sound
Heating Central, Forced Air, Fireplace(s), Propane, Wall Furnace
Cooling Central Air, Electric, Heat Pump, Attic Fan
Flooring Bamboo, Carpet, Laminate, Tile, Vinyl
Fireplaces Type Blower Fan, Circulating, Family Room, Living Room, Masonry, Wood Burning
Equipment Intercom
Fireplace Yes
Appliance Built-In Range, Convection Oven, Dishwasher, Electric Cooktop, Electric Oven, Freezer, Gas Water Heater, High Efficiency Water Heater, Hot Water Circulator, Ice Maker, Microwave, Propane Water Heater, Refrigerator, Self Cleaning Oven, Water Softener, Tankless Water Heater, Vented Exhaust Fan, Water To Refrigerator
Laundry Washer Hookup, Electric Dryer Hookup, Inside, Laundry Room
Exterior
Garage Driveway
Garage Spaces 4.0
Garage Description 4.0
Fence Barbed Wire, Chain Link, Privacy, Security, Wrought Iron
Pool Gunite, Heated Passively, Heated, Pool Cover, Private, Solar Heat
Community Features Mountainous, Rural, Valley
View Y/N Yes
View Hills, Meadow, Mountain(s), Panoramic, Valley, Trees/Woods
Roof Type Flat Tile
Parking Type Driveway
Attached Garage Yes
Total Parking Spaces 8
Private Pool Yes
Building
Lot Description Lawn
Story 1
Entry Level One
Sewer Public Sewer
Water Public
Level or Stories One
New Construction No
Schools
School District Atascadero Unified
Others
Senior Community No
Tax ID 050173013
Acceptable Financing Cash, Cash to New Loan, Conventional
Listing Terms Cash, Cash to New Loan, Conventional
Financing Cash
Special Listing Condition Standard
Read Less Info
Want to know what your home might be worth? Contact us for a FREE valuation!

Our team is ready to help you sell your home for the highest possible price ASAP

Bought with Sarah Reed • Eighty20 Group






