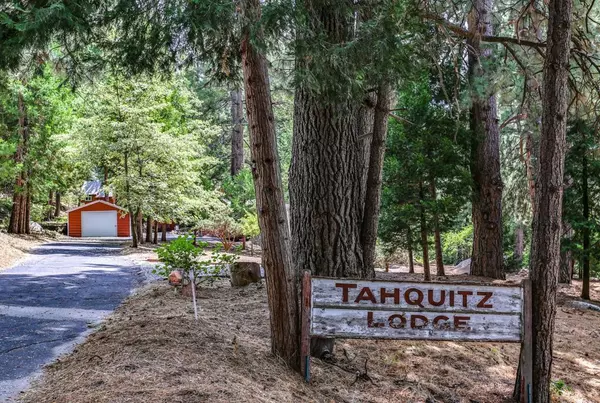$875,000
$875,000
For more information regarding the value of a property, please contact us for a free consultation.
5 Beds
3 Baths
3,440 SqFt
SOLD DATE : 10/02/2020
Key Details
Sold Price $875,000
Property Type Single Family Home
Sub Type Single Family Residence
Listing Status Sold
Purchase Type For Sale
Square Footage 3,440 sqft
Price per Sqft $254
Subdivision Not Applicable-1
MLS Listing ID 219047975PS
Sold Date 10/02/20
Bedrooms 5
Full Baths 2
Three Quarter Bath 1
Construction Status Updated/Remodeled
HOA Y/N No
Year Built 1934
Lot Size 1.850 Acres
Property Description
''Tahquitz Lodge'', Circa 1934 with all the charm & character of a bygone era. Family compound, Retreat, Vacation rental? So much potential in this incredible ''Olde Idyllwild charmer'' spanning 8 lots, totaling 1.85/acre. Properties of this caliber simply do not exist in todays market so now is your opportunity! Enter the front door of this impressive home and prepare to be Wowed! An enormous great room with magnificent rock fireplace centers the space while multiple glass doors, windows, & skylights bring in an abundance of natural light throughout the day. A retractable awning on the front deck keeps guests shaded and comfortable on hot summer days. The Kitchen & large Formal dining room are at the heart of the home and have all the modern conveniences that buyers desire. The main level features the Master suite with it's own fireplace, sitting room, deck access & enormous ensuite bath & laundry room. Upstairs you will find 3 guest rooms (one ensuite) and 2 smaller rooms. The lower level is a complete apartment with separate kitchen, laundry, living room, bedroom & bath with doors to a private patio. The property spans street to street and is relatively flat! Priced to sell.
Location
State CA
County Riverside
Area 222 - Idyllwild
Interior
Interior Features Beamed Ceilings, Breakfast Bar, Separate/Formal Dining Room, Living Room Deck Attached, Storage, Track Lighting, Main Level Primary, Multiple Primary Suites, Utility Room, Walk-In Closet(s)
Heating Forced Air, Fireplace(s), Propane
Flooring Carpet, Laminate, Wood
Fireplaces Type Living Room, Primary Bedroom, Wood Burning
Fireplace Yes
Appliance Dishwasher, Electric Cooktop, Disposal, Microwave, Propane Cooktop, Refrigerator, Water Heater
Laundry Laundry Room
Exterior
Garage Driveway
Garage Spaces 1.0
Garage Description 1.0
Fence Partial
Utilities Available Overhead Utilities
View Y/N Yes
View Mountain(s), Trees/Woods
Roof Type Composition
Porch Deck, Wood, Wrap Around
Parking Type Driveway
Attached Garage No
Total Parking Spaces 12
Private Pool No
Building
Lot Description 6-10 Units/Acre, Corners Marked, Level, Paved
Story 3
Entry Level Three Or More
Level or Stories Three Or More
New Construction No
Construction Status Updated/Remodeled
Others
Senior Community No
Tax ID 564093017
Acceptable Financing Cash, Cash to New Loan, Conventional, FHA, VA Loan
Listing Terms Cash, Cash to New Loan, Conventional, FHA, VA Loan
Financing Cash
Special Listing Condition Standard
Read Less Info
Want to know what your home might be worth? Contact us for a FREE valuation!

Our team is ready to help you sell your home for the highest possible price ASAP

Bought with Out of Area Out of Area • Out of Area







