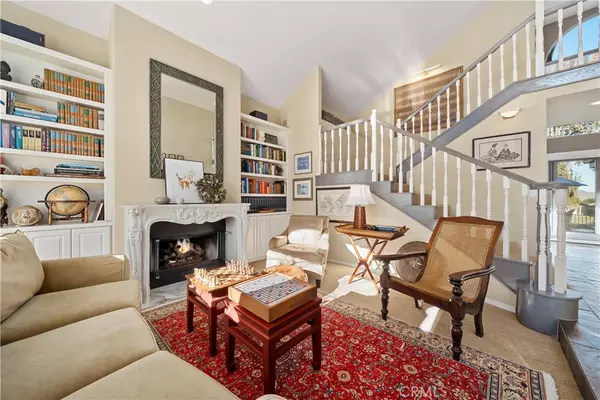$2,200,000
$1,995,000
10.3%For more information regarding the value of a property, please contact us for a free consultation.
4 Beds
3 Baths
3,214 SqFt
SOLD DATE : 02/22/2022
Key Details
Sold Price $2,200,000
Property Type Single Family Home
Sub Type Single Family Residence
Listing Status Sold
Purchase Type For Sale
Square Footage 3,214 sqft
Price per Sqft $684
Subdivision San Luis Obispo(380)
MLS Listing ID SC22021369
Sold Date 02/22/22
Bedrooms 4
Full Baths 2
Three Quarter Bath 1
Condo Fees $240
HOA Fees $240/mo
HOA Y/N Yes
Year Built 1990
Lot Size 0.260 Acres
Property Description
Elegant residence situated in a premium cul-de-sac within the gated San Luis Obispo Country Club Estates. With peaceful views of the 13th fairway and the breathtaking backdrop of Cerro San Luis and Bishop Peak, this spectacular property offers convenient proximity to Los Ranchos Elementary School, world class wine tasting in Edna Valley, shopping and dining in downtown SLO, and endless recreation opportunities. This move-in ready home features approximately 3,214 square feet of living space: four spacious bedrooms and two and three-quarter luxuriously appointed baths. Stepping into the foyer through the gracious double oak doors you are greeted with a tasteful palette of finishes, slate flooring, cathedral ceilings, with sweeping views of the newly-renovated golf course. The living room is the perfect blend of comfort and sophistication, boasting a cozy fireplace with an ornate mantelpiece and custom built-in bookcases. The adjacent dining room is a wonderful space for entertaining. The kitchen features custom cabinetry, granite slab countertops with glass/stone mosaic backsplash, Bosche dishwasher, Thermador double ovens and a five-burner gas cooktop, GE Profile refrigerator, with a spacious butler’s pantry. The beautiful gourmet kitchen was designed with one thing in mind: creating an amazing culinary experience. The family room features rich wood flooring, a fireplace with a stacked-stone surround, and expansive windows, making it the perfect spot to relax as you take in the awe-inspiring panorama. Three generously-sized secondary bedrooms lend to the floor plan’s versatility, providing room for the entire family, out-of-town guests or a home office. Two guest baths include details such as custom cabinetry with granite countertops. The private owner’s suite provides a tranquil retreat: vaulted ceiling, dual plantation fans, a fireplace with a stone hearth, and a balcony with endless vistas. The en-suite bath has a spa-like feel with an oversized Oceania bubble tub, custom cherry cabinetry, marble countertops, dual sinks, a luxurious shower with frameless glass enclosure. The large walk-in closet presents built-in cabinetry, extensive storage and abundant natural light. Whether you’re hosting a weekend BBQ, or simply unwinding at the end of the day, the five distinct outdoor patio areas provide the ideal opportunity to take advantage of the mild Central Coast weather. Additional hi-light includes a three-car garage with built in workshop and cabinetry.
Location
State CA
County San Luis Obispo
Area Slo - San Luis Obispo
Rooms
Main Level Bedrooms 3
Interior
Interior Features Breakfast Bar, Built-in Features, Balcony, Breakfast Area, Ceiling Fan(s), Cathedral Ceiling(s), Central Vacuum, Dry Bar, Separate/Formal Dining Room, Granite Counters, High Ceilings, Pantry, Recessed Lighting, Storage, Entrance Foyer, Primary Suite, Workshop
Heating Forced Air, Natural Gas
Cooling None
Flooring Carpet, Tile, Wood
Fireplaces Type Family Room, Gas, Living Room, Primary Bedroom, Wood Burning
Fireplace Yes
Appliance Double Oven, Dishwasher, Gas Cooktop, Disposal, Gas Water Heater, Microwave, Refrigerator, Vented Exhaust Fan, Dryer, Washer
Laundry Laundry Chute, Electric Dryer Hookup, Gas Dryer Hookup, Laundry Room
Exterior
Garage Door-Multi, Garage
Garage Spaces 3.0
Garage Description 3.0
Fence Block, Wood, Wrought Iron
Pool None
Community Features Biking, Curbs, Golf, Gutter(s), Storm Drain(s), Street Lights, Sidewalks
Utilities Available Cable Connected, Electricity Connected, Natural Gas Connected, Phone Available, Sewer Connected, Water Connected
Amenities Available Controlled Access, Maintenance Grounds, Insurance, Management, Security
View Y/N Yes
View Golf Course, Hills, Neighborhood, Panoramic
Roof Type Concrete
Porch Rear Porch, Front Porch, Patio, Stone, See Remarks
Parking Type Door-Multi, Garage
Attached Garage Yes
Total Parking Spaces 3
Private Pool No
Building
Lot Description On Golf Course
Story Two
Entry Level Two
Foundation Slab
Sewer Private Sewer
Water Private
Level or Stories Two
New Construction No
Schools
School District San Luis Coastal Unified
Others
HOA Name San Luis Country Club Estates
Senior Community No
Tax ID 044585006
Acceptable Financing Cash, Cash to New Loan
Listing Terms Cash, Cash to New Loan
Financing Cash
Special Listing Condition Standard
Read Less Info
Want to know what your home might be worth? Contact us for a FREE valuation!

Our team is ready to help you sell your home for the highest possible price ASAP

Bought with Jennifer Kennedy • Home & Ranch Sotheby's Intl







