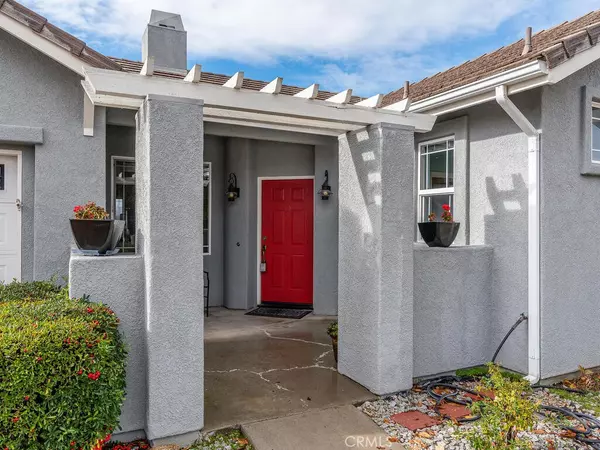$639,000
$629,900
1.4%For more information regarding the value of a property, please contact us for a free consultation.
3 Beds
2 Baths
1,682 SqFt
SOLD DATE : 02/14/2022
Key Details
Sold Price $639,000
Property Type Single Family Home
Sub Type Single Family Residence
Listing Status Sold
Purchase Type For Sale
Square Footage 1,682 sqft
Price per Sqft $379
Subdivision Pr City Limits East(110)
MLS Listing ID NS21254182
Sold Date 02/14/22
Bedrooms 3
Full Baths 1
Three Quarter Bath 1
HOA Y/N No
Year Built 2001
Lot Size 5,741 Sqft
Property Description
DESIRABLE LOCATION….this 3 bedroom, 2 bathroom home sits in the lovely neighborhood of Deer Creek Estates centrally located near schools and shopping. As you enter from the private front patio into the front living area, you are greeted with an abundance of natural light. Make your way into the large family room and cozy up next to the fireplace. The spacious kitchen that offers plenty of counterspace and cabinets, opens up to the family room which is perfect for entertaining. Gather everyone for a meal around the extensive breakfast bar and dining area. The split wing design situates two bedrooms and bathroom in the front of the house while the primary bedroom is off the family room. The Primary bedroom boasts a large en suite with a dual sink vanity, spacious walk in closet, and water closet. Well maintained, the backyard offers the opportunity for you to make it into the perfect relaxing retreat. This home wont last long- be sure to schedule your showing!
Location
State CA
County San Luis Obispo
Area Pric - Pr Inside City Limit
Zoning R1
Rooms
Main Level Bedrooms 3
Interior
Interior Features Breakfast Bar, Tile Counters, Main Level Primary, Primary Suite, Walk-In Closet(s)
Heating Forced Air
Cooling Central Air
Flooring Carpet, Laminate, Tile
Fireplaces Type Family Room
Fireplace Yes
Appliance Dishwasher, Free-Standing Range, Disposal, Range Hood, Water Heater
Laundry Washer Hookup, Laundry Room
Exterior
Exterior Feature Rain Gutters
Garage Garage, Garage Door Opener
Garage Spaces 2.0
Garage Description 2.0
Pool None
Community Features Gutter(s), Street Lights, Sidewalks
Utilities Available Cable Available, Electricity Available, Electricity Connected, Natural Gas Available, Natural Gas Connected, Phone Available, Sewer Available, Sewer Connected, Water Available, Water Connected
View Y/N No
View None
Roof Type Composition
Accessibility Safe Emergency Egress from Home
Porch Concrete, Front Porch, Patio
Parking Type Garage, Garage Door Opener
Attached Garage Yes
Total Parking Spaces 2
Private Pool No
Building
Lot Description 0-1 Unit/Acre, Back Yard, Front Yard, Landscaped, Sprinkler System
Story 1
Entry Level One
Foundation Slab
Sewer Public Sewer
Water Public
Level or Stories One
New Construction No
Schools
School District Paso Robles Joint Unified
Others
Senior Community No
Tax ID 009816022
Acceptable Financing Cash, Cash to New Loan, Conventional, 1031 Exchange, FHA
Listing Terms Cash, Cash to New Loan, Conventional, 1031 Exchange, FHA
Financing Conventional
Special Listing Condition Standard, Trust
Read Less Info
Want to know what your home might be worth? Contact us for a FREE valuation!

Our team is ready to help you sell your home for the highest possible price ASAP

Bought with Diana Dennis • Keller Williams Realty Central Coast







