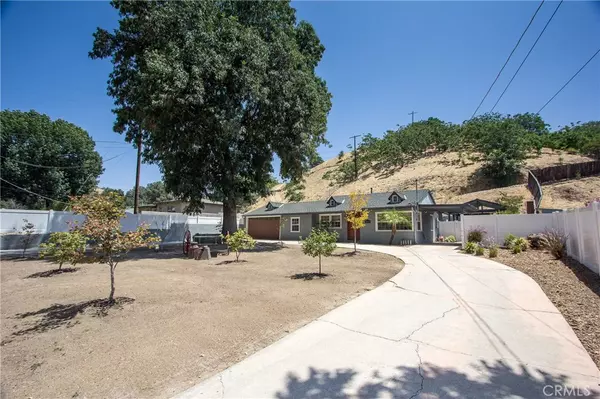$679,000
$679,000
For more information regarding the value of a property, please contact us for a free consultation.
3 Beds
3 Baths
1,340 SqFt
SOLD DATE : 09/05/2017
Key Details
Sold Price $679,000
Property Type Single Family Home
Sub Type Single Family Residence
Listing Status Sold
Purchase Type For Sale
Square Footage 1,340 sqft
Price per Sqft $506
MLS Listing ID OC17168736
Sold Date 09/05/17
Bedrooms 3
Full Baths 2
Three Quarter Bath 1
Construction Status Updated/Remodeled,Turnkey
HOA Y/N No
Year Built 1952
Lot Dimensions Assessor
Property Description
Turnkey! GREAT LOCATION! Beautiful Shadow Hills home that has been upgraded and shows wonderfully. New vinyl fencing, added drought tolerant landscaping, planted over $2000 worth of Japanese Maples, created outdoor garden areas, added custom built gazebo + poured concrete for outdoor entertaining and installed new rain gutters and rain collection barrels. Replaced carpet in all bedrooms, added plantation shutters + other custom window coverings, upgraded bathrooms, crown molding, and granite kitchen counters. Painted inside and outside of entire home plus retaining walls after purchase in 2014, Large circular driveway with plenty of room for RV or other toys. Bright and open floor plan and large lot has tons of potential + privacy. Zoned for horses and lot has the room. Enjoy country living in this fantastic area!
Location
State CA
County Los Angeles
Area 672 - Shadow Hills
Zoning LARE40
Rooms
Other Rooms Gazebo
Main Level Bedrooms 3
Interior
Interior Features Crown Molding, Separate/Formal Dining Room, Granite Counters, Open Floorplan, Storage, All Bedrooms Down, Bedroom on Main Level, Main Level Primary
Heating Central, Forced Air
Cooling Central Air
Flooring Carpet, Tile
Fireplaces Type None
Fireplace No
Appliance Gas Oven, Trash Compactor
Laundry Washer Hookup, Gas Dryer Hookup, Inside, In Kitchen, Laundry Room
Exterior
Exterior Feature Lighting, Rain Gutters
Garage Attached Carport, Circular Driveway, Covered, Driveway, Garage Faces Front, Garage, Garage Door Opener, Uncovered
Garage Spaces 2.0
Carport Spaces 1
Garage Description 2.0
Fence New Condition, Vinyl
Pool None
Community Features Horse Trails, Stable(s), Rural
Utilities Available Cable Connected, Electricity Connected, Natural Gas Connected, Phone Available, Sewer Connected, Water Connected
View Y/N Yes
View Neighborhood, Trees/Woods
Roof Type Composition
Porch Concrete, Covered, Deck, Front Porch, Patio
Parking Type Attached Carport, Circular Driveway, Covered, Driveway, Garage Faces Front, Garage, Garage Door Opener, Uncovered
Attached Garage Yes
Total Parking Spaces 8
Private Pool No
Building
Lot Description 0-1 Unit/Acre, Back Yard, Front Yard, Horse Property, Lot Over 40000 Sqft, Landscaped
Story 1
Entry Level One
Foundation Slab
Sewer Public Sewer
Water Public
Architectural Style Cottage
Level or Stories One
Additional Building Gazebo
New Construction No
Construction Status Updated/Remodeled,Turnkey
Schools
School District Burbank Unified
Others
Senior Community No
Tax ID 2543018005
Security Features Carbon Monoxide Detector(s),Smoke Detector(s)
Acceptable Financing Cash, Cash to New Loan, Conventional, FHA, Fannie Mae, Government Loan, Submit, VA Loan
Horse Property Yes
Horse Feature Riding Trail
Listing Terms Cash, Cash to New Loan, Conventional, FHA, Fannie Mae, Government Loan, Submit, VA Loan
Financing Conventional
Special Listing Condition Standard
Read Less Info
Want to know what your home might be worth? Contact us for a FREE valuation!

Our team is ready to help you sell your home for the highest possible price ASAP

Bought with Christopher Mirto • Keller Williams R. E. Services







