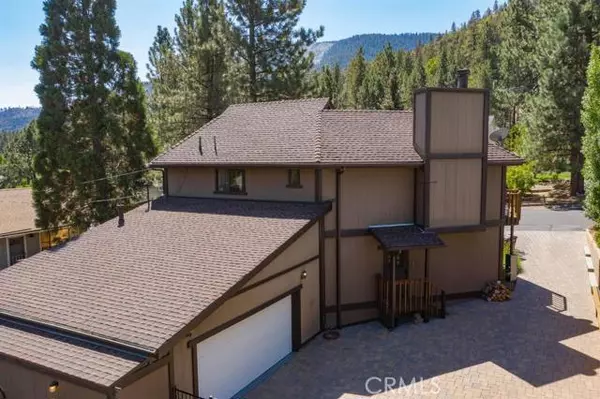$585,000
$589,900
0.8%For more information regarding the value of a property, please contact us for a free consultation.
3 Beds
2 Baths
1,957 SqFt
SOLD DATE : 01/27/2022
Key Details
Sold Price $585,000
Property Type Single Family Home
Sub Type SingleFamilyResidence
Listing Status Sold
Purchase Type For Sale
Square Footage 1,957 sqft
Price per Sqft $298
MLS Listing ID 539036
Sold Date 01/27/22
Bedrooms 3
Full Baths 2
HOA Y/N No
Year Built 1983
Lot Size 7,405 Sqft
Property Description
WEST SIDE TURN-KEY BEAUTY IN PICTURESQUE WRIGHTWOOD! This 3 bedroom 2 bathroom gem is neatly nestled in the pines, walking distance to the village and school bus stops, offers almost 2,000 square feet of living space and an awesome 2 car garage with epoxy floor that's sure to please! Inside, three large bedrooms, two downstairs and the master upstairs, all recently painted with newer carpet, doors, hardware and neatly laid out for the growing family. The guest bathroom downstairs has been completely remodeled with subway tile, new fixtures, awesome shelving and fresh designer paint. An awesome play room downstairs offers options for the kiddos or just flex/office space, and a comfy sitting/family room area downstairs offers options as well. Light, bright and airy is the theme throughout. Upstairs, the living room allows for the perfect spot to unwind, hang with the family and enjoy a chilly winter evening snuggled up to the fireplace with whitewashed brick, amazing mantle and firewood storage area that is both convenient and picturesque, while in the summer the slider to the balcony off the living room offers great views and BBQ options. The living room opens to the amazing kitchen and dining area, with refurbished cabinets, granite counters, stainless steel appliances, subway tile back-splash, crown molding, new pendant lighting and original but well maintained hardwood floors. The kitchen to living to dining area has an amazing open family feel. The master suite features a huge walk in glass lined shower, overhead rain-like shower head, dual vanity with raised basin and chic barn door to the masters quarters, which faces south and offers lots of natural light from the windows and slider to the Romeo and Juliet balcony which overlooks the front yard. Outside, new landscaping including sod, fruitless plum trees, whimsical southwestern grass, butterfly bushes (all on sprinklers) and the perfect front porch to soak it all up! The paver driveway and natural meandering path through the garden truly make you feel you're in the countryside... The backyard has been cross fenced for the pups and offers a chance for the new buyer to put their own stamp on this wonderful property! Experience the four seasons, a friendly small town feel and turn-key conditions in family friendly Wrightwood!!
Location
State CA
County San Bernardino
Area 699 - Not Defined
Zoning Residential 1
Interior
Heating ForcedAir, NaturalGas
Cooling None
Flooring SeeRemarks, Wood
Fireplaces Type LivingRoom
Fireplace Yes
Appliance Dishwasher, Disposal, GasWaterHeater, Microwave, Oven, Range, Refrigerator, Dryer, Washer
Laundry Inside
Exterior
Garage Garage, GarageDoorOpener, Uncovered
Garage Spaces 2.0
Garage Description 2.0
Fence ChainLink, Wood
Pool None
Utilities Available CableAvailable
View Y/N Yes
View Mountains, TreesWoods
Roof Type Composition
Porch Deck, Patio
Parking Type Garage, GarageDoorOpener, Uncovered
Attached Garage Yes
Total Parking Spaces 2
Private Pool No
Building
Lot Description DripIrrigationBubblers, SprinklersInFront, SprinklerSystem
Sewer SepticTank
Water Private
Others
Senior Community No
Tax ID 0355075210000
Security Features Prewired
Acceptable Financing Cash, CashtoNewLoan, Submit
Listing Terms Cash, CashtoNewLoan, Submit
Financing Conventional
Special Listing Condition Standard
Read Less Info
Want to know what your home might be worth? Contact us for a FREE valuation!

Our team is ready to help you sell your home for the highest possible price ASAP

Bought with BETHANY COLOMBO • TODD STANLEY MCNAUGHTON







