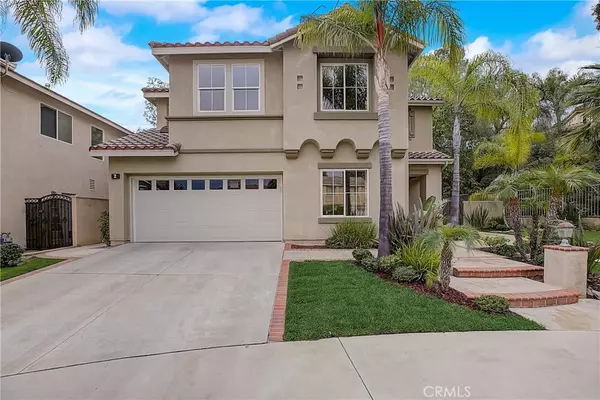$1,440,000
$1,275,000
12.9%For more information regarding the value of a property, please contact us for a free consultation.
5 Beds
3 Baths
2,736 SqFt
SOLD DATE : 01/14/2022
Key Details
Sold Price $1,440,000
Property Type Single Family Home
Sub Type Single Family Residence
Listing Status Sold
Purchase Type For Sale
Square Footage 2,736 sqft
Price per Sqft $526
Subdivision Corazon (Corz)
MLS Listing ID OC21258195
Sold Date 01/14/22
Bedrooms 5
Full Baths 3
Condo Fees $71
Construction Status Turnkey
HOA Fees $71/mo
HOA Y/N Yes
Year Built 1999
Lot Size 7,335 Sqft
Property Description
Enjoy resort-style living with your stunning 5 Bedroom, PLUS LOFT, home located in Rancho Santa Margarita located on a cul-de-sac. Entering through the beautiful leaded glass double doors, the two-story foyer and walls of windows impressively walk you through the seamless flowing floorplan leading you into the spacious formal living/dining room. The light and bright open floor plan is ideal for entertaining. You will enjoy cooking in this beautifully recently upgraded kitchen (2021) with Quartz counters, subway tile backsplash, walk-in pantry, abundant cabinetry, Bosch appliances including a five-burner gas stove, pull out spice rack, pots/pan drawers and soft close doors and an island with breakfast bar. The main floor includes a family room with a stone-faced fireplace, wine bar and large view oriented windows. Wood-look tile floors were just installed downstairs in 2021. The main level includes a bedroom with a ceiling fan and full bathroom. Upstairs, the large Primary Suite includes a ceiling fan and walk-in closet. The primary bathroom has dual vanities, a step-in shower and a large soaking tub. The second level has three more generous sized bedrooms, all with mirrored wardrobe doors and ceiling fans. Additionally, there is a loft with a built-in media center but could easily be made into a 6th bedroom if needed. The laundry room is bright with its own window and plenty of additional storage. Throughout the home, you’ll find gorgeous crown molding in every room, wide baseboards, and dual pane windows finished off beautifully with casings. As you step outside, you’ll love the large, secluded entertainer’s backyard, complete with a built in bar-b-que with at-counter seating and a beautiful outdoor fireplace. This home sides to a completely landscaped and HOA maintained slope helping to keep the house cool during those hot days. Other upgrades include: Newer PEX piping; water filtration system in 2020; new boiler in 2021 and A/C in 2013. The very nearby O’Neill Regional Park open space makes for the perfect place to hike, bike, run, or walk the dog on miles of trails. Enjoy all the Rancho Santa Margarita City amenities; The Lake, Lagoon, Pools, Parks, Concerts and more! Don’t miss the opportunity to make this your new home! Low HOA & Taxes, No Mello Roos.
Location
State CA
County Orange
Area R2 - Rancho Santa Margarita Central
Rooms
Main Level Bedrooms 1
Interior
Interior Features Breakfast Bar, Built-in Features, Breakfast Area, Ceiling Fan(s), Cathedral Ceiling(s), Granite Counters, High Ceilings, Open Floorplan, Stone Counters, Recessed Lighting, Bedroom on Main Level, Loft, Primary Suite, Walk-In Closet(s)
Heating Fireplace(s)
Cooling Central Air
Flooring Carpet, Tile, Wood
Fireplaces Type Family Room
Fireplace Yes
Appliance Dishwasher, Gas Cooktop, Disposal, Gas Oven, Water Heater
Laundry Inside, Laundry Room
Exterior
Garage Concrete, Door-Multi, Direct Access, Driveway, Garage, Side By Side
Garage Spaces 2.0
Garage Description 2.0
Fence Masonry
Pool Association
Community Features Dog Park, Storm Drain(s), Street Lights, Suburban, Sidewalks
Utilities Available Cable Available, Electricity Connected, Natural Gas Connected, Phone Available, Sewer Connected, Water Connected
Amenities Available Dog Park, Maintenance Grounds, Outdoor Cooking Area, Barbecue, Pool, Trail(s)
View Y/N No
View None
Roof Type Tile
Accessibility None
Porch Concrete
Parking Type Concrete, Door-Multi, Direct Access, Driveway, Garage, Side By Side
Attached Garage Yes
Total Parking Spaces 2
Private Pool No
Building
Lot Description Back Yard, Cul-De-Sac, Front Yard, Lawn, Landscaped, Yard
Story 2
Entry Level Two
Foundation Slab
Sewer Public Sewer
Water Public
Architectural Style Traditional
Level or Stories Two
New Construction No
Construction Status Turnkey
Schools
Elementary Schools Arroyo Vista
High Schools Tesoro
School District Capistrano Unified
Others
HOA Name Samlarc
Senior Community No
Tax ID 80551104
Security Features Smoke Detector(s)
Acceptable Financing Cash, Cash to New Loan, Conventional, FHA, VA Loan
Listing Terms Cash, Cash to New Loan, Conventional, FHA, VA Loan
Financing Conventional
Special Listing Condition Standard
Read Less Info
Want to know what your home might be worth? Contact us for a FREE valuation!

Our team is ready to help you sell your home for the highest possible price ASAP

Bought with Cyndi Jones • Redfin






