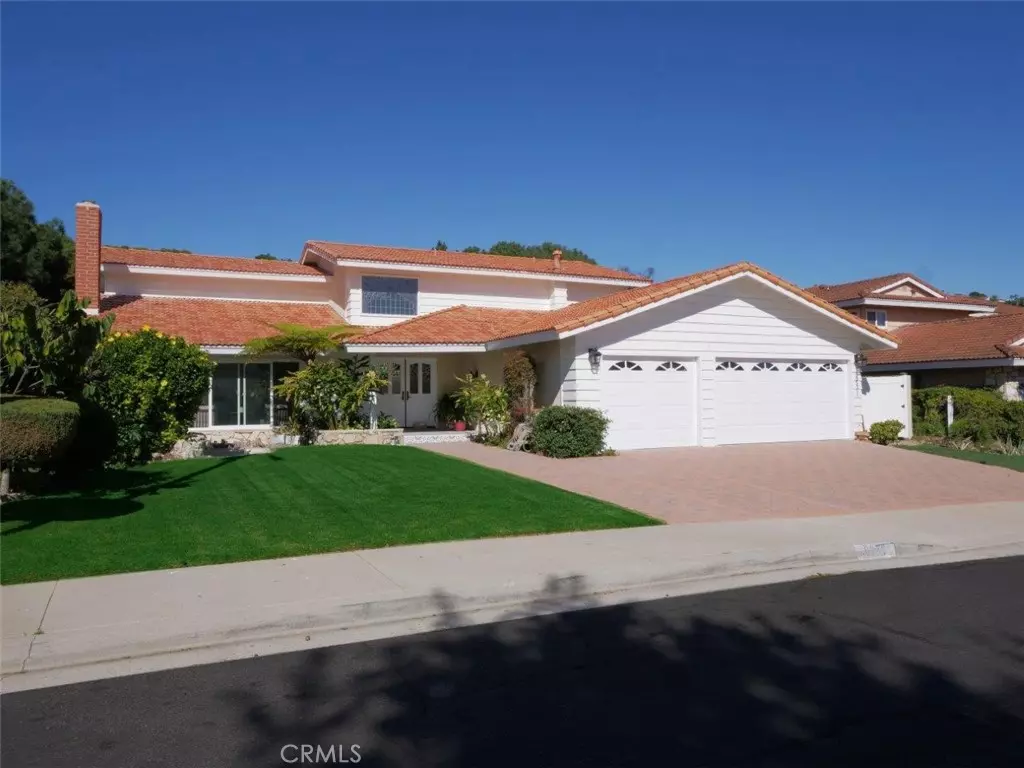$2,950,000
$2,750,000
7.3%For more information regarding the value of a property, please contact us for a free consultation.
5 Beds
4 Baths
3,470 SqFt
SOLD DATE : 12/30/2021
Key Details
Sold Price $2,950,000
Property Type Single Family Home
Sub Type Single Family Residence
Listing Status Sold
Purchase Type For Sale
Square Footage 3,470 sqft
Price per Sqft $850
MLS Listing ID PV21242806
Sold Date 12/30/21
Bedrooms 5
Full Baths 1
Three Quarter Bath 3
Construction Status Updated/Remodeled
HOA Y/N No
Year Built 1968
Lot Size 9,452 Sqft
Property Description
Rarely will you find a newly and extensively 2021 REMODELED MAIN HOUSE plus a BRAND NEW ADU in Palos Verdes! This coveted Coastal Design Residence boasts a 4-Bedroom, 3-Bathroom, approx. 2,720 square feet of Main House PLUS a 1 Bedroom, 1 Bathroom, approx. 750 square feet of ADU that has its own bedroom, bathroom, kitchen, laundry and living area with separate entrance and address (6853-1/2 Vallon Drive). This beautiful house has many desirable appointments most Buyers are looking for: French Oak wood floor, Milgard windows & doors, marble fireplace, quartz countertops, shaker style cabinets, recessed lights, rain shower…etc. The house has great curb appeal with a green lawn and pond in front. A covered porch leads to a double door that welcomes you to a bright landing area with 2-story ceiling. The open living area on the Main Level flows flawlessly from the living room to the dining room, modern kitchen with large center island and family room. There is a bedroom and a bathroom on the Main Level for in-laws or guests. French doors and large windows lined along the back to capture the light & pool views, and open to the backyard with a sparkling pool and spa. On the Upper Level, you will be impressed with the spacious master bedroom with golf course view as well as a large walk-in closet and a luxury full master bathroom adorned with barn doors. There are 2 other good-sized bedrooms that comfortably share a Jack-n-Jill bathroom. The attached ADU has its own entrance and is designed with a great room that opens to the kitchen with a large island, which can be used for preparing meals, a dining/gathering table or workstation. The spacious bedroom has high ceiling and French door to the backyard. This ADU has its own stackable laundry area and a bathroom with rain shower as well. Don't miss this rare opportunity to own and live in this fantastic house where you can truly experience the joy of California living.
Location
State CA
County Los Angeles
Area 171 - Country Club
Zoning RPRAIA
Rooms
Main Level Bedrooms 1
Interior
Interior Features Breakfast Area, Separate/Formal Dining Room, High Ceilings, In-Law Floorplan, Open Floorplan, Recessed Lighting, Two Story Ceilings, Bedroom on Main Level, Entrance Foyer, Jack and Jill Bath, Walk-In Closet(s)
Heating Central, Fireplace(s)
Cooling None, See Remarks, Wall/Window Unit(s)
Flooring Wood
Fireplaces Type Living Room
Fireplace Yes
Appliance Convection Oven, Double Oven, Dishwasher, Free-Standing Range, Disposal, Gas Range, Microwave, Range Hood, Self Cleaning Oven
Laundry Inside, Laundry Room, See Remarks, Stacked
Exterior
Garage Direct Access, Garage Faces Front, Garage
Garage Spaces 3.0
Garage Description 3.0
Pool In Ground, Private
Community Features Golf, Suburban, Park
Utilities Available Electricity Connected, Natural Gas Connected, Sewer Connected, Water Connected
View Y/N Yes
View Golf Course, Ocean
Roof Type Tile
Porch Concrete, Front Porch
Parking Type Direct Access, Garage Faces Front, Garage
Attached Garage Yes
Total Parking Spaces 3
Private Pool Yes
Building
Lot Description Front Yard, Landscaped, Near Park, Street Level
Story 2
Entry Level Two
Sewer Public Sewer
Water Public
Level or Stories Two
New Construction No
Construction Status Updated/Remodeled
Schools
Elementary Schools Point Vicente
Middle Schools Palos Verdes
High Schools Palos Verdes Peninsula
School District Palos Verdes Peninsula Unified
Others
Senior Community No
Tax ID 7588019026
Acceptable Financing Cash, Cash to New Loan
Listing Terms Cash, Cash to New Loan
Financing Cash to New Loan
Special Listing Condition Standard
Read Less Info
Want to know what your home might be worth? Contact us for a FREE valuation!

Our team is ready to help you sell your home for the highest possible price ASAP

Bought with Cynthia Carter • Keller Williams Palos Verdes







