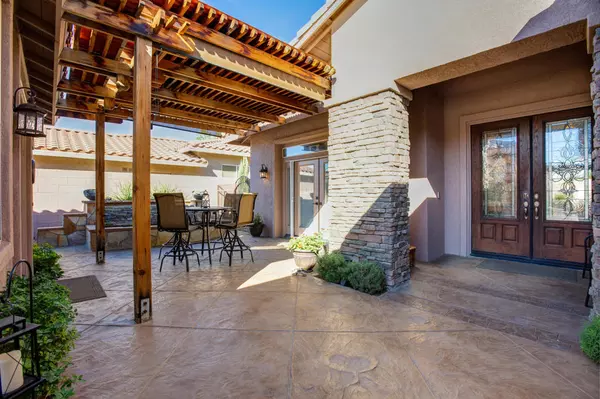$780,000
$775,000
0.6%For more information regarding the value of a property, please contact us for a free consultation.
4 Beds
4 Baths
2,900 SqFt
SOLD DATE : 12/29/2021
Key Details
Sold Price $780,000
Property Type Single Family Home
Sub Type Single Family Residence
Listing Status Sold
Purchase Type For Sale
Square Footage 2,900 sqft
Price per Sqft $268
Subdivision Whitehawk
MLS Listing ID 219070528PS
Sold Date 12/29/21
Bedrooms 4
Full Baths 4
Condo Fees $130
Construction Status Updated/Remodeled
HOA Fees $130/mo
HOA Y/N Yes
Year Built 1996
Lot Size 7,840 Sqft
Property Description
Such a TREASURE! 4BD, 4BA with Den + nearly 3000 square feet. Casita too! At last count, the upgrade list numbered just over 100 improvements since last year. A labor of LOVE! In terms of layout, island-centric kitchen is a DELIGHT! Island is huge. Additional counter seating too. The entire kitchen, all new! Master Bedroom enjoys a nice separation from guest rooms 2, 3, and 4. Remodeled master bath is all new + it shows! Technology is another BIG PLUS! Home monitoring system with many camera options, Smart switches + motion sensors are found throughout. New LED recessed lighting + surround sound speakers in LR + Bose speakers on the patio. Master bedroom's media cabinet feels like a destination in its own right! Finishes throughout are impeccable. Floor-to-ceiling cabinets in the garage + new pulldown stair to attic. Floors are glazed porcelain wood-look tile throughout. Heading outside, new redwood pergola in the courtyard adds to an already amazing space. Out back, you'll enjoy the outdoor kitchen with 5-burner grill, two built-in refrigerators, gas fire pit + jacuzzi + low voltage lighting and artificial turf. Other upgraded systems: zoned + variable speed 4-ton high efficiency Carrier AC units, 2 evaporative coolers, 5-ton dual air handler in the attic, tankless water heater + whole house recirculating pump. LOVE where you LIVE! LOW HOA's!
Location
State CA
County Riverside
Area 324 - East Palm Desert
Rooms
Other Rooms Guest House, Gazebo
Interior
Interior Features Beamed Ceilings, Breakfast Bar, Built-in Features, Separate/Formal Dining Room, Pull Down Attic Stairs, Recessed Lighting
Heating Central, Fireplace(s), Natural Gas
Cooling Central Air, Evaporative Cooling, Zoned
Flooring Tile
Fireplaces Type Masonry, See Remarks
Fireplace Yes
Appliance Dishwasher, Freezer, Disposal, Gas Range, Gas Water Heater, Microwave, Refrigerator, Tankless Water Heater, Vented Exhaust Fan
Laundry Laundry Room
Exterior
Exterior Feature Barbecue, Fire Pit
Garage Driveway, Garage, Garage Door Opener
Garage Spaces 2.0
Garage Description 2.0
Fence Block
Community Features Gated
Amenities Available Management
View Y/N Yes
View Mountain(s), Peek-A-Boo
Roof Type Concrete,Tile
Porch Concrete, Covered, See Remarks
Attached Garage Yes
Total Parking Spaces 4
Private Pool No
Building
Lot Description Back Yard, Front Yard, Landscaped, Sprinklers Timer
Story 1
Entry Level One
Architectural Style Contemporary
Level or Stories One
Additional Building Guest House, Gazebo
New Construction No
Construction Status Updated/Remodeled
Others
Senior Community No
Tax ID 632370004
Security Features Gated Community,Key Card Entry
Acceptable Financing Cash, Cash to New Loan
Listing Terms Cash, Cash to New Loan
Financing Conventional
Special Listing Condition Standard
Read Less Info
Want to know what your home might be worth? Contact us for a FREE valuation!

Our team is ready to help you sell your home for the highest possible price ASAP

Bought with Nicole Smith • The Desert Life Realty






