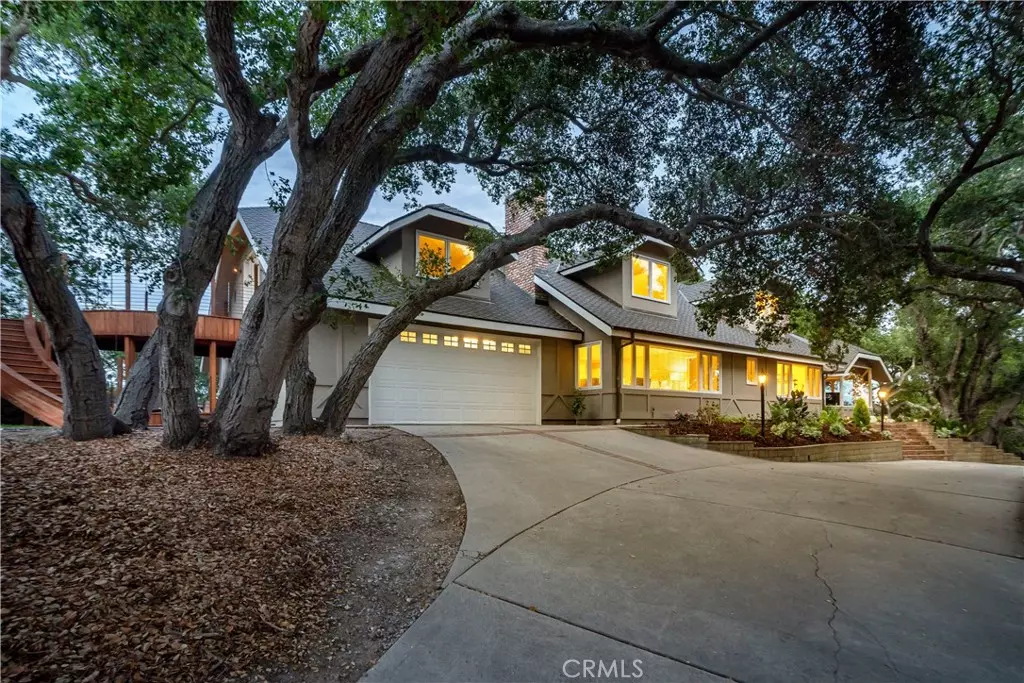$3,250,000
$3,320,000
2.1%For more information regarding the value of a property, please contact us for a free consultation.
4 Beds
5 Baths
4,877 SqFt
SOLD DATE : 12/29/2021
Key Details
Sold Price $3,250,000
Property Type Single Family Home
Sub Type SingleFamilyResidence
Listing Status Sold
Purchase Type For Sale
Square Footage 4,877 sqft
Price per Sqft $666
Subdivision San Luis Obispo(380)
MLS Listing ID SC21194292
Sold Date 12/29/21
Bedrooms 4
Full Baths 2
Three Quarter Bath 3
HOA Y/N No
Year Built 1976
Lot Size 10.000 Acres
Property Description
Imagine living on a ten acre oak-studded estate with spectacular views out of every window, feeling like you are miles away from the craziness of everyday life, and yet being minutes from town. This idyllic property is just up the hill from the San Luis Obispo Country Club and offers incredible views of the golf course plus beautiful distant views of the ocean.
This well-designed 4,877 square foot home offers a versatile floor plan with four bedrooms, four baths on the main level and a large game room with a bar, kitchen, sleeping area, bath, and kitchen upstairs that can be accessed from the interior of the home or from a separate exterior entry - ideal for guests! The spacious great room features vaulted beamed ceilings, an incredible rock-faced wood burning fireplace, huge windows to enjoy the spectacular views and stunning Carlisle wood floors that continue throughout the home. The kitchen will inspire any chef and is outfitted with top of the line Miele appliances, including double ovens, plus a steam oven and wine refrigerator. This is a great home for entertaining! The kitchen adjoins the cozy fireside room that opens to the back patio and ipe deck. Soak in the hot tub, while enjoying the views of the golf course, vineyards, and Edna Valley foothills below. The luxurious master suite offers two bathrooms and a fireplace. The other bedrooms are spacious and also take advantage of the lovely views out of every window.
The expansive outdoor living space includes two patios, upper and lower decks and a beautiful lawn area. It is a fabulous place to enjoy the peaceful privacy and amazing views, or to entertain your guests. It is the epitome of relaxed luxury. Take advantage of all the gifts that the Central Coast has to offer - wineries, hiking, golfing, beaches, shopping, restaurants, and a great community of people.
Location
State CA
County San Luis Obispo
Area Slo - San Luis Obispo
Rooms
Main Level Bedrooms 4
Interior
Interior Features AllBedroomsDown, BedroomonMainLevel, MainLevelMaster
Cooling Ductless, SeeRemarks
Fireplaces Type FamilyRoom, Gas, LivingRoom, MasterBedroom, WoodBurning
Fireplace Yes
Laundry Inside, LaundryRoom
Exterior
Garage Spaces 2.0
Garage Description 2.0
Pool None
Community Features Biking, Hiking, Rural
View Y/N Yes
View Coastline, GolfCourse, Hills, Mountains, Ocean, Panoramic, PeekABoo, TreesWoods, Water
Attached Garage Yes
Total Parking Spaces 2
Private Pool No
Building
Lot Description CulDeSac, LotOver40000Sqft, Landscaped, Yard
Story Two
Entry Level Two
Sewer SepticTank
Water SharedWell
Level or Stories Two
New Construction No
Schools
School District San Luis Coastal Unified
Others
Senior Community No
Tax ID 044491045
Acceptable Financing Cash, CashtoNewLoan
Listing Terms Cash, CashtoNewLoan
Financing Cash
Special Listing Condition Standard
Read Less Info
Want to know what your home might be worth? Contact us for a FREE valuation!

Our team is ready to help you sell your home for the highest possible price ASAP

Bought with Rob Rose • BHGRE Haven Properties







