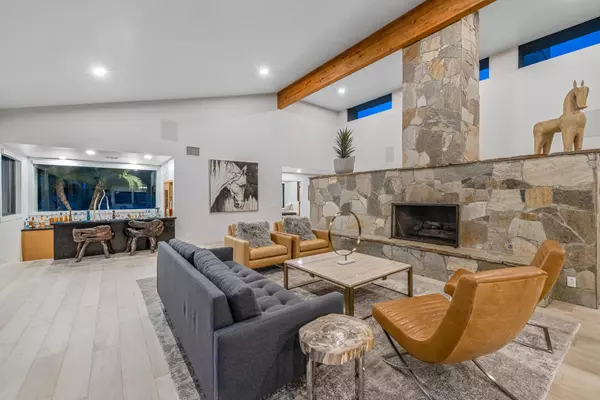$2,750,000
$2,725,000
0.9%For more information regarding the value of a property, please contact us for a free consultation.
4 Beds
5 Baths
4,500 SqFt
SOLD DATE : 12/13/2021
Key Details
Sold Price $2,750,000
Property Type Single Family Home
Sub Type Single Family Residence
Listing Status Sold
Purchase Type For Sale
Square Footage 4,500 sqft
Price per Sqft $611
Subdivision Ironwood Country Club
MLS Listing ID 219068803DA
Sold Date 12/13/21
Bedrooms 4
Full Baths 2
Three Quarter Bath 2
Condo Fees $2,950
Construction Status Additions/Alterations,Updated/Remodeled
HOA Fees $245/ann
HOA Y/N Yes
Year Built 1982
Lot Size 0.520 Acres
Property Description
Looking for a quality custom home in a private view setting? This estate home sits on 1/2+acre in the heart of Ironwood Country Club. Sellers have done a complete remodel inside and outside. Starting with a new tile & foam roof + new HVAC equipment with whole house humidifer and 3-new garage overhead doors. Custom garage floor mats & built in cabinets.Pool/spa and equipment is newly upgraded. Back yard has new desert landscpe + 230-ft of iron fencing, putting green, built in-BBQ, misters and a gorgeous Quartzite waterfall wall. Quality sound system installed inside and outside the home. Walls were removed to open the kitchen to dining area and Great Room. Spacious kitchen layout with Cesarstone counters, Rift cut white oak custom cabinets, Sub Zero fridge, Wolf 6+ burner gas range & double oven, 2-Asko dishwashers. Launrdy room with sink and small butler pantry area. New windows & sliders + solid core doors throughout. White oak engineered wood flooring in all rooms. Great room with impressive Quartzite stone fireplace wall, wet bar and Panoramic folding panel glass doors that fully open to the pool patio. 4-bedroom suites plus office and media room with large screen TV. Bedrooms have private patios and private baths. Master and 1-guest suite have fireplace and walk-in closets. Master closets are cedar lined. 4th bedroom/bath is separate entry casita currently used as an office. Stunning remodel and great location with privacy and views. Offered furnished per inventory.
Location
State CA
County Riverside
Area 323 - South Palm Desert
Zoning R-1
Rooms
Other Rooms Guest House
Interior
Interior Features Wet Bar, Breakfast Bar, Separate/Formal Dining Room, High Ceilings, Open Floorplan, Wired for Sound, Primary Suite, Walk-In Closet(s)
Heating Central, Forced Air, Natural Gas
Cooling Central Air
Flooring Wood
Fireplaces Type Gas, Gas Starter, Great Room, Masonry, Primary Bedroom, See Remarks
Fireplace Yes
Appliance Dishwasher, Disposal, Gas Range, Ice Maker, Microwave, Refrigerator, Range Hood
Laundry Laundry Room
Exterior
Garage Direct Access, Driveway, Garage, Garage Door Opener
Garage Spaces 3.0
Garage Description 3.0
Fence Block, Wrought Iron
Pool In Ground, Private, Waterfall
Community Features Golf, Gated
Utilities Available Cable Available
Amenities Available Management, Security, Cable TV
View Y/N Yes
View Mountain(s), Pool
Roof Type Clay,Foam
Parking Type Direct Access, Driveway, Garage, Garage Door Opener
Attached Garage Yes
Total Parking Spaces 3
Private Pool Yes
Building
Lot Description Back Yard, Front Yard, Landscaped, Planned Unit Development, Sprinkler System
Story 1
Entry Level One
Foundation Slab
Architectural Style Contemporary
Level or Stories One
Additional Building Guest House
New Construction No
Construction Status Additions/Alterations,Updated/Remodeled
Others
HOA Name HOA #9 The Highlands
Senior Community No
Tax ID 655290011
Security Features Gated Community,24 Hour Security
Acceptable Financing Cash, Cash to New Loan
Listing Terms Cash, Cash to New Loan
Financing Conventional
Special Listing Condition Standard
Read Less Info
Want to know what your home might be worth? Contact us for a FREE valuation!

Our team is ready to help you sell your home for the highest possible price ASAP

Bought with Janine Stevens • Bennion Deville Homes







