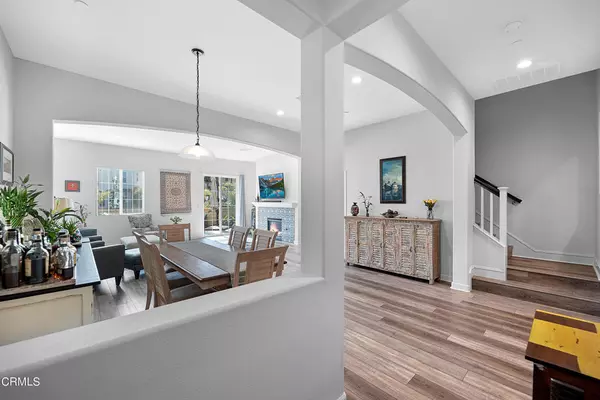$820,000
$779,000
5.3%For more information regarding the value of a property, please contact us for a free consultation.
3 Beds
3 Baths
2,330 SqFt
SOLD DATE : 11/12/2021
Key Details
Sold Price $820,000
Property Type Condo
Sub Type Condominium
Listing Status Sold
Purchase Type For Sale
Square Footage 2,330 sqft
Price per Sqft $351
Subdivision River Ridge
MLS Listing ID V1-8785
Sold Date 11/12/21
Bedrooms 3
Full Baths 2
Half Baths 1
Condo Fees $178
Construction Status Updated/Remodeled,Turnkey
HOA Fees $178/mo
HOA Y/N Yes
Year Built 2020
Property Description
Always wanted to buy a model home but somehow couldn't or didn't? Well, here's your chance! This home was built in 2020 and the owners made sure to upgrade it to model-home-like standards with upgraded flooring, model fireplace tile and a beautiful kitchen backsplash among other upgrades. The Pebble C plan offers over 2,300 sq. ft. of living space with 3 spacious bedrooms and a loft upstairs along with a very functional and appealing open concept downstairs. The modern kitchen offers stainless steel appliances, quartz countertops and a spacious walk-in pantry. Included in the sale are seller owned reverse osmosis water filtration and water softener systems. The owners have professionally landscaped the backyard which includes beautiful vegetation, artificial grass for low maintenance upkeep along with stamped concrete throughout the back and sides of the house. The property offers an attached two car garage as well as a driveway for additional parking. The Gallery at River Ridge community not only offers low HOA dues, but NO Mello Roos and is situated within a short distance to the Freeway 101, multi-level schools, River Ridge Golf Course and The Collection. This home shows true pride in ownership and will not last!
Location
State CA
County Ventura
Area Vc31 - Oxnard - Northwest
Interior
Interior Features Recessed Lighting, All Bedrooms Up, Primary Suite
Heating Central
Cooling Central Air
Flooring Vinyl
Fireplaces Type Family Room
Fireplace Yes
Appliance Dishwasher, Tankless Water Heater
Laundry Laundry Closet
Exterior
Garage Direct Access, Driveway, Garage, Garage Door Opener
Garage Spaces 2.0
Garage Description 2.0
Fence Vinyl
Pool Association, Community
Community Features Curbs, Street Lights, Sidewalks, Pool
Amenities Available Clubhouse, Controlled Access, Maintenance Grounds, Playground, Pet Restrictions, Pets Allowed
View Y/N No
View None
Roof Type Tile
Accessibility Parking
Porch Brick
Attached Garage Yes
Total Parking Spaces 2
Private Pool Yes
Building
Faces East
Story 2
Entry Level Two
Sewer Public Sewer
Water Public
Level or Stories Two
Construction Status Updated/Remodeled,Turnkey
Schools
High Schools Oxnard
Others
HOA Name The Gallery at River Ridge
Senior Community No
Tax ID 1790311325
Security Features Security Gate
Acceptable Financing Cash, Conventional, FHA, VA Loan
Listing Terms Cash, Conventional, FHA, VA Loan
Financing Conventional
Special Listing Condition Standard
Read Less Info
Want to know what your home might be worth? Contact us for a FREE valuation!

Our team is ready to help you sell your home for the highest possible price ASAP

Bought with Stephen Christie • Christie Realty Group







