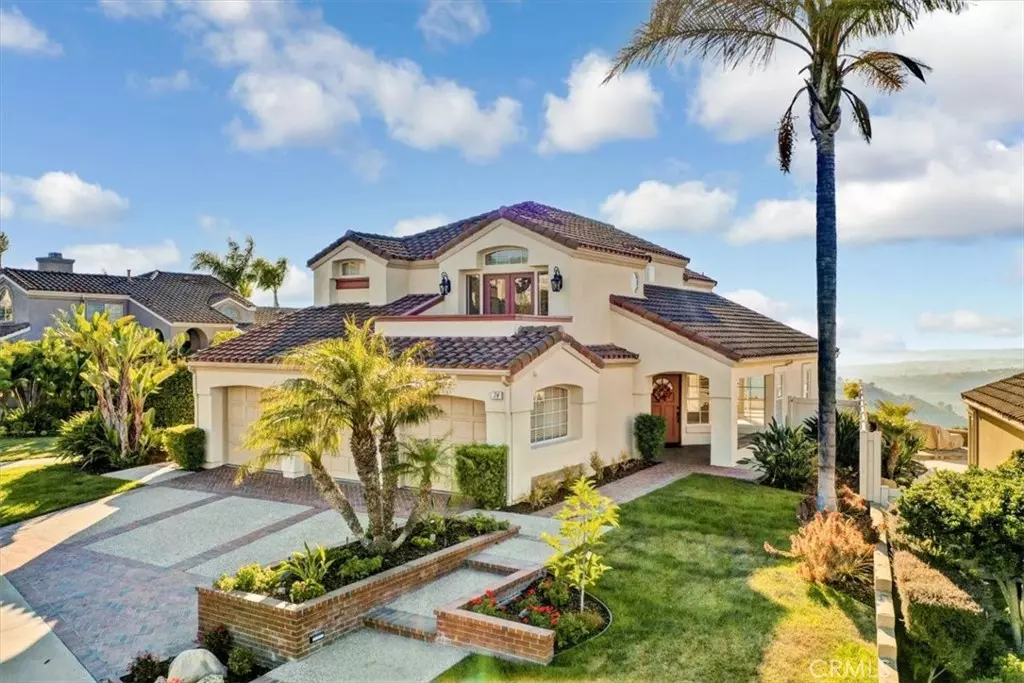$1,675,000
$1,675,000
For more information regarding the value of a property, please contact us for a free consultation.
4 Beds
3 Baths
2,483 SqFt
SOLD DATE : 10/25/2021
Key Details
Sold Price $1,675,000
Property Type Single Family Home
Sub Type SingleFamilyResidence
Listing Status Sold
Purchase Type For Sale
Square Footage 2,483 sqft
Price per Sqft $674
Subdivision Pacific Shores (Pas)
MLS Listing ID OC21193510
Sold Date 10/25/21
Bedrooms 4
Full Baths 3
Condo Fees $155
Construction Status Turnkey
HOA Fees $155/mo
HOA Y/N Yes
Year Built 1990
Lot Size 5,501 Sqft
Property Description
Stunning panoramic ocean & mountain views await you in Pacific Shores. A highly desirable “entertainer’s dream home” of this caliber rarely comes on the market here. This impeccably refreshed 4-bedroom and 3-bathroom residence has new paint, quartz counters & carpeting, a new JennAir drop-in gas range top, double Bosch ovens, an oversized 1 bowl kitchen sink, a large walk-in pantry plus generous cabinetry storage. One bedroom & bath occupy the first floor while 3 bedrooms and 2 full baths are upstairs. The meal prep, dining and relaxing areas of the kitchen and family room are “open concept,” and are highlighted by a redesigned vintage-wood & cut glass flame fireplace. The backyard patio is wide and spacious, boasting coastal lights & island views, and features a small & quiet park directly below. The 3-stall garage is generous with a 3-car driveway. The HOA fees are low here with no Mello Roos. The home is convenient to hiking & biking view trails, Los Lobos Elementary School, Rancho San Clemente Park, the Life Time Fitness facility, and offers convenient freeway access and a variety of shopping. Some of the very best beaches in South County are just minutes away. 74 Via Santa Maria really is the one you want!
Location
State CA
County Orange
Area Rs - Rancho San Clemente
Zoning PC
Rooms
Main Level Bedrooms 1
Interior
Interior Features CeilingFans, BedroomonMainLevel, WalkInPantry
Heating Central
Cooling CentralAir
Flooring Carpet, Tile, Wood
Fireplaces Type FamilyRoom, Gas
Fireplace Yes
Appliance Dishwasher, GasCooktop, GasWaterHeater, Microwave
Laundry LaundryRoom
Exterior
Garage DoorMulti, Garage
Garage Spaces 3.0
Garage Description 3.0
Fence Vinyl
Pool None
Community Features StormDrains, StreetLights, Park
Utilities Available CableAvailable, ElectricityConnected, NaturalGasConnected, SewerConnected
Amenities Available Playground, Trails
View Y/N Yes
View CityLights, ParkGreenbelt, Ocean, Panoramic
Roof Type Tile
Porch Concrete
Parking Type DoorMulti, Garage
Attached Garage Yes
Total Parking Spaces 3
Private Pool No
Building
Lot Description NearPark, Yard
Story 2
Entry Level Two
Sewer PublicSewer
Water Public
Architectural Style Traditional
Level or Stories Two
New Construction No
Construction Status Turnkey
Schools
Elementary Schools Clarence Lobo
Middle Schools Bernice
High Schools San Clemente
School District Capistrano Unified
Others
HOA Name RSC Master
Senior Community No
Tax ID 69057138
Acceptable Financing Cash, CashtoNewLoan
Listing Terms Cash, CashtoNewLoan
Financing Cash
Special Listing Condition Standard
Read Less Info
Want to know what your home might be worth? Contact us for a FREE valuation!

Our team is ready to help you sell your home for the highest possible price ASAP

Bought with Misti Wessels • Century 21 Award






