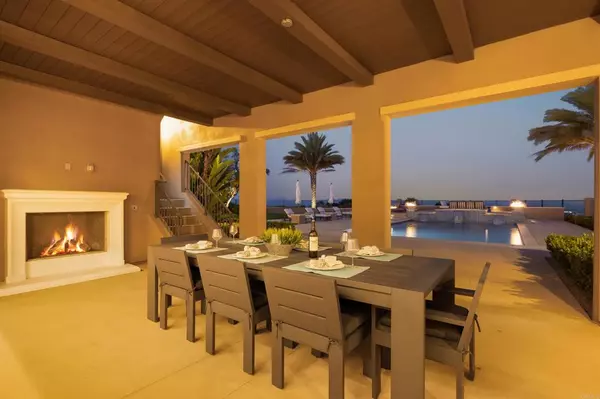$3,350,000
$2,995,000
11.9%For more information regarding the value of a property, please contact us for a free consultation.
4 Beds
5 Baths
3,996 SqFt
SOLD DATE : 10/11/2021
Key Details
Sold Price $3,350,000
Property Type Single Family Home
Sub Type SingleFamilyResidence
Listing Status Sold
Purchase Type For Sale
Square Footage 3,996 sqft
Price per Sqft $838
MLS Listing ID NDP2110372
Sold Date 10/11/21
Bedrooms 4
Full Baths 4
Half Baths 1
Condo Fees $580
HOA Fees $580/mo
HOA Y/N Yes
Year Built 2015
Lot Size 0.650 Acres
Property Description
Once you’ve experienced the unbelievable views, you'll want to make this your own private resort! Don’t miss your chance to make this spectacular Cielo home yours. 4 large bedrooms, 5 bathrooms and 2 separate office/den spaces, this gem is richly appointed with designer upgrades throughout and sits on one of the best lots with panoramic views that seem to go on forever! As you enter an expansive great room with 20’ tall ceilings you look out onto the resort style back yard through a wide set of retractable pocket doors. Featured in Lux magazine, this outdoor oasis in the sky can be peaceful and quiet as you sit by the fire features and watch the sun go down with a glass of wine or it can be perfect for entertaining large groups. You can do both! Inside, the great room is connected to a chef’s dream kitchen with an oversized island, Wolf and Subzero appliances and space to entertain large parties and gatherings. Adjacent to the kitchen is the large dining room surrounded by windows full of natural light. The single-story floor plan is laid out perfectly and everything just seems to flow naturally. 4 large bedrooms with en-suite bathrooms plus an additional 2 rooms that can be used as home office spaces, play areas, craft rooms and beyond. The master suite has an expansive walk-in closet completed with the best built in storage features offered. The spa like bathroom has dual vanities, a large soaking bathtub and a walk-in shower. The bedroom is lined with large, oversized windows and sliding doors that provide an abundance of natural light and allow access to a patio overlooking the backyard. This home is full of upgrades; owned solar, alarm system, sound systems, motorized shades in each room, automatic pool cover, fire features, BBQ with brand new granite countertops, the list goes on and on. This home is absolutely beautiful and MOVE IN READY! All of the work has been done for you! Guard Gated, secure neighborhood. Club Cielo includes: tennis court, 4 pickleball courts, pool, BBQ area, generous exercise room, indoor/outdoor entertaining areas and a children's play area. Half-court basketball, sand volleyball, rock climbing wall and a large grassy area. Just 14 minutes away from The Crosby at Rancho Santa Fe with Golf, Dining, Tennis and more!
Location
State CA
County San Diego
Area 92067 - Rancho Santa Fe
Zoning R-1:SINGLE FAM-RES
Rooms
Main Level Bedrooms 4
Interior
Interior Features AllBedroomsDown, BedroomonMainLevel, GalleyKitchen, MainLevelMaster, UtilityRoom, WalkInPantry, WalkInClosets
Cooling CentralAir, Dual, Electric, ENERGYSTARQualifiedEquipment
Fireplaces Type Gas, GreatRoom, Outside
Fireplace Yes
Appliance Item6BurnerStove, BuiltInRange, Barbecue, BuiltIn, DoubleOven, Dishwasher, ElectricOven, Freezer, GasCooking, GasCooktop, Disposal, GasRange, GasWaterHeater, HighEfficiencyWaterHeater, HotWaterCirculator, IceMaker, Microwave, Refrigerator, RangeHood, SelfCleaningOven, TanklessWaterHeater
Laundry WasherHookup, GasDryerHookup, Inside, LaundryRoom
Exterior
Garage Spaces 3.0
Garage Description 3.0
Pool Gunite, GasHeat, HeatedPassively, InGround, Pebble, PoolCover, SaltWater, Waterfall, Association
Community Features Biking, Foothills, Hiking, Mountainous, StreetLights, Suburban, Gated
Amenities Available Clubhouse, ControlledAccess, SportCourt, FitnessCenter, HotWater, MeetingRoom, Management, MeetingBanquetPartyRoom, OtherCourts, Other, PicnicArea, Playground, Pickleball, Pool, PetRestrictions, RecreationRoom, Guard, SpaHotTub, Security, TennisCourts, Trails
View Y/N Yes
View Mountains, Panoramic, Valley
Attached Garage Yes
Total Parking Spaces 7
Building
Lot Description Item01UnitAcre, CornerLot, DripIrrigationBubblers, FrontYard, Garden, SprinklersInRear, SprinklersInFront, Lawn, Landscaped, Level, SprinklersTimer, SprinklersOnSide, SprinklerSystem, StreetLevel, Yard
Story 1
Entry Level One
Sewer PublicSewer
Water Public
Level or Stories One
Schools
School District Escondido Union
Others
HOA Name Cielo
Senior Community No
Tax ID 2646714400
Security Features SecuritySystem,FireSprinklerSystem,GatedwithGuard,GatedCommunity,Item24HourSecurity,SmokeDetectors,SecurityGuard
Acceptable Financing Cash, Conventional, FHA, VALoan
Listing Terms Cash, Conventional, FHA, VALoan
Financing Cash
Special Listing Condition Standard
Read Less Info
Want to know what your home might be worth? Contact us for a FREE valuation!

Our team is ready to help you sell your home for the highest possible price ASAP

Bought with Christopher Sylvada • Pacific Sotheby's Int'l Realty







