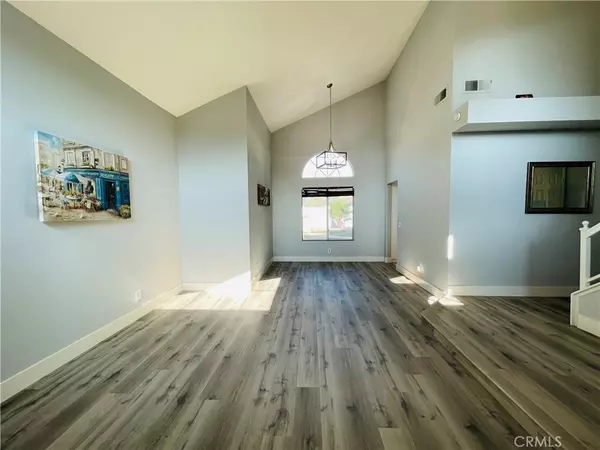$609,900
$609,900
For more information regarding the value of a property, please contact us for a free consultation.
4 Beds
3 Baths
1,748 SqFt
SOLD DATE : 09/30/2021
Key Details
Sold Price $609,900
Property Type Single Family Home
Sub Type SingleFamilyResidence
Listing Status Sold
Purchase Type For Sale
Square Footage 1,748 sqft
Price per Sqft $348
Subdivision Horsethief Canyon
MLS Listing ID IV21185486
Sold Date 09/30/21
Bedrooms 4
Full Baths 2
Half Baths 1
Condo Fees $85
HOA Fees $85/mo
HOA Y/N Yes
Year Built 1990
Lot Size 0.330 Acres
Property Description
Welcome to the beautiful community of Horsethief Canyon Ranch! This unique community offers soothing mountain views, Low HOA dues and pocket-friendly LOW TAX rates. Your future home is situated on a HUGE corner lot with Mountain views from the balcony off the Master Bedroom on the 2nd floor. The home welcomes you with New Waterproof Vinyl flooring at entry floors, living room, dining, hallway, and Stairs. New chandeliers. Fresh new interior paint. The formal dining area is spacious and connected to the large living room, perfect for those dinners with family and friends. The kitchen has been updated with a contemporary touch; white cabinets with Quartz counter tops, new stainless steel sink and faucet, Recess lighting, and new stainless steel appliances. Relax in the cozy Family room by the brick Fireplace. Recess lighting and a new ceiling fan have been added in this space. The 1/2 Guest Bath is conveniently located downstairs. Go up the stairway to the 2nd floor where you will find 4 spacious bedrooms, and 2 full bathrooms. All bedrooms have brand new carpet flooring. The hallway bath has been tastefully renovated with new Vanity and Quartz top, new sinks, new light and plumbing fixtures, and new Tiled walls in the shower. Enjoy the views from the Master bedroom large window, or go out to the large balcony to fully bathe in these soothing Mountain and Neighborhood views. Master Bathroom offers a New vanity with Quartz tops, double sinks, Walk-In Closet, and a relaxing Tub. Send out as many House Warming Party invites as you'd like; The back yard is huge, Masonry Bar ready for those gatherings with loved ones, and plenty of space to entertain your guests. Come see your future home! :-)
Location
State CA
County Riverside
Area 248 - Corona
Zoning SP ZONE
Rooms
Main Level Bedrooms 4
Interior
Interior Features AllBedroomsUp
Heating Central
Cooling CentralAir
Flooring Carpet, Tile, Vinyl
Fireplaces Type FamilyRoom
Fireplace Yes
Laundry InGarage
Exterior
Garage Spaces 3.0
Garage Description 3.0
Pool None, Association
Community Features StreetLights, Sidewalks
Amenities Available Clubhouse, Playground, Pool
View Y/N Yes
View Mountains, Neighborhood
Attached Garage Yes
Total Parking Spaces 3
Private Pool No
Building
Lot Description CornerLot
Story 2
Entry Level Two
Sewer PublicSewer
Water Public
Level or Stories Two
New Construction No
Schools
School District Other
Others
HOA Name Horsethief Canyon Ranch
Senior Community No
Tax ID 393212017
Acceptable Financing Conventional, Submit
Listing Terms Conventional, Submit
Financing Conventional
Special Listing Condition Standard
Read Less Info
Want to know what your home might be worth? Contact us for a FREE valuation!

Our team is ready to help you sell your home for the highest possible price ASAP

Bought with Gabe Smith • Harcourts Prime Properties







