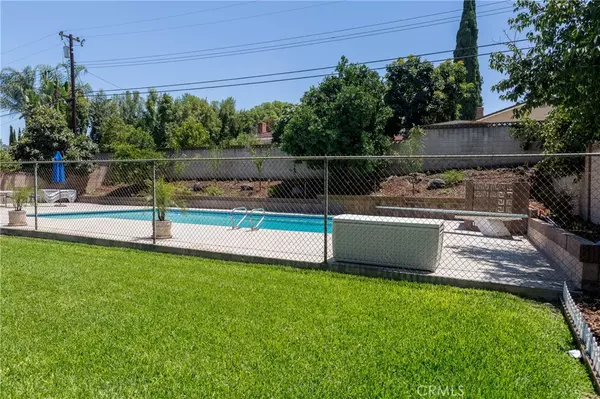$1,150,000
$1,138,000
1.1%For more information regarding the value of a property, please contact us for a free consultation.
4 Beds
3 Baths
2,516 SqFt
SOLD DATE : 08/20/2021
Key Details
Sold Price $1,150,000
Property Type Single Family Home
Sub Type Single Family Residence
Listing Status Sold
Purchase Type For Sale
Square Footage 2,516 sqft
Price per Sqft $457
MLS Listing ID OC21147552
Sold Date 08/20/21
Bedrooms 4
Full Baths 3
Construction Status Additions/Alterations,Building Permit,Updated/Remodeled
HOA Y/N No
Year Built 1962
Lot Size 0.260 Acres
Lot Dimensions Assessor
Property Description
A chef’s dream! Welcome home to your wonderful tri-level home on Pintura Drive in this desirable Hacienda Heights neighborhood! Custom front door and entryway open to a recently remodeled home with expanded chef’s kitchen and open floor plan. The kitchen remodel is best in class with largest layout in the tract and comes with professional grade Thermador appliances including built-in Thermador 48” refrigerator, 36” dual energy range and oven, a second full size oven and matching microwave. Custom cabinetry completes this amazing kitchen ready for gourmet cooking, baking, and entertaining!
Expanded master bath and all bathrooms remodeled including custom tile and lighting. Hardwood floors throughout with porcelain tile entry and kitchen. Upgraded recessed lighting, smooth walls and ceilings, and built-in sound system. Recently upgraded four-ton HVAC system and upgraded electrical panel to 200 amps. Entertainer’s backyard with sparkling clean pool and safety fencing. Tax sq Ft is 2341. Garage conversion to add Laundry-Utility room adds 175SQ FT so the total is 2516,
Location
State CA
County Los Angeles
Area 631 - Hacienda Heights
Zoning LCRA10
Interior
Interior Features Built-in Features, Block Walls, Ceiling Fan(s), Crown Molding, Granite Counters, Living Room Deck Attached, Multiple Staircases, Open Floorplan, Pull Down Attic Stairs, Recessed Lighting, Wired for Data, Wired for Sound, All Bedrooms Up, Utility Room
Heating Central, Forced Air, Fireplace(s), High Efficiency, Natural Gas
Cooling Central Air, Electric, ENERGY STAR Qualified Equipment, Gas, Whole House Fan, Attic Fan
Flooring Tile, Wood
Fireplaces Type Family Room, Gas, Wood Burning
Fireplace Yes
Appliance 6 Burner Stove, Double Oven, Dishwasher, Electric Oven, Electric Range, Free-Standing Range, Gas Cooktop, Gas Range, Gas Water Heater, Microwave, Refrigerator, Range Hood, Dryer
Laundry Electric Dryer Hookup, Gas Dryer Hookup, Inside, Laundry Room
Exterior
Garage Converted Garage, Concrete, Door-Multi, Direct Access, Driveway, Driveway Up Slope From Street, Garage Faces Front, Garage, Garage Door Opener, One Space
Garage Spaces 2.0
Garage Description 2.0
Fence Block, Chain Link, Excellent Condition
Pool Diving Board, Fenced, Filtered, Gunite, In Ground, Permits, Private
Community Features Curbs, Gutter(s), Street Lights
Utilities Available Electricity Connected, Natural Gas Connected, Phone Connected, Sewer Connected, Water Connected
View Y/N No
View None
Roof Type Concrete
Porch Rear Porch, Concrete, Covered, Deck, Open, Patio
Attached Garage Yes
Total Parking Spaces 5
Private Pool Yes
Building
Lot Description 6-10 Units/Acre, Front Yard, Garden, Sprinklers In Rear, Sprinklers In Front, Lawn, Landscaped, Rectangular Lot, Sprinklers Timer, Sprinkler System, Yard
Faces Northeast
Story 2
Entry Level Multi/Split
Foundation Slab
Sewer Public Sewer
Water Public
Architectural Style Traditional
Level or Stories Multi/Split
New Construction No
Construction Status Additions/Alterations,Building Permit,Updated/Remodeled
Schools
School District Hacienda La Puente Unified
Others
Senior Community No
Tax ID 8222019047
Security Features Carbon Monoxide Detector(s),Fire Detection System,Smoke Detector(s),Security Lights
Acceptable Financing Cash, Cash to New Loan, Conventional
Listing Terms Cash, Cash to New Loan, Conventional
Financing Cash
Special Listing Condition Standard
Read Less Info
Want to know what your home might be worth? Contact us for a FREE valuation!

Our team is ready to help you sell your home for the highest possible price ASAP

Bought with David Wright • Engel & Voelkers Newport Beach







