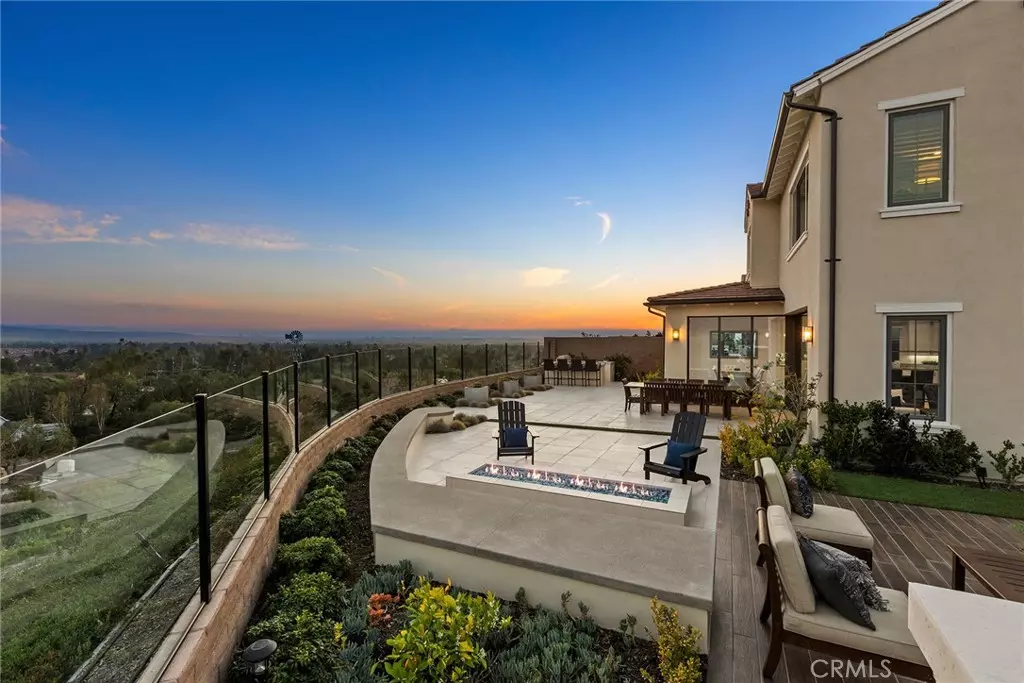$3,250,000
$3,498,000
7.1%For more information regarding the value of a property, please contact us for a free consultation.
4 Beds
5 Baths
3,300 SqFt
SOLD DATE : 06/10/2021
Key Details
Sold Price $3,250,000
Property Type Single Family Home
Sub Type Single Family Residence
Listing Status Sold
Purchase Type For Sale
Square Footage 3,300 sqft
Price per Sqft $984
Subdivision Other (Othr)
MLS Listing ID OC21045453
Sold Date 06/10/21
Bedrooms 4
Full Baths 4
Half Baths 1
Condo Fees $299
Construction Status Updated/Remodeled,Turnkey
HOA Fees $299/mo
HOA Y/N Yes
Year Built 2018
Lot Size 6,969 Sqft
Property Description
Welcome to one of the most unique, picturesque locations in all of O.C.! Terra Residence Plan 3, a rare opportunity located in the private gated community of the Reserves in Orchard Hills. Full unobstructed/panoramic views to Catalina island, lush canyons, hills, cities, and 4th of July fireworks. Situated on a premium large sized lot with direct access to Southwest morning sun, breathtaking sunsets, and 7 different vantage viewpoints. Many upgrades like Wainscoting, rich wood flooring (7”), plush carpeting, shutters, and surround sound system (living room). Picture perfect views through panoramic sliding glass doors with automatic shades from the spacious kitchen and living room. Gourmet chef’s kitchen has stunning grand sized island, stainless steel KitchenAid appliances, granite countertops, extra large walk in pantry, and Shaker style white cabinets. Secondary bedrooms with private baths and loft with spectacular upgraded wall panels. Continuous access to views from the huge master bedroom featuring upgraded wall panels and a large walk-in closet. Relax in the ensuite bath offering marble tiled floors/showers, double sink vanities, and a freestanding tub. This entertainer’s dream yard also has a natural stone waterfall, porcelain tiled fire pit, and built in bbq. Enjoy resort style amenities with pool/spa, clubhouse, and park overlooking fabulous city views to Rancho Palos Verdes. Walking distance to award winning Irvine Unified Schools and shopping plazas.
Location
State CA
County Orange
Area Oh - Orchard Hills
Rooms
Main Level Bedrooms 1
Interior
Interior Features Granite Counters, High Ceilings, Open Floorplan, Pantry, Paneling/Wainscoting, Stone Counters, Recessed Lighting, Storage, Attic, Bedroom on Main Level, Entrance Foyer, Loft, Walk-In Pantry, Walk-In Closet(s)
Heating Central, Forced Air
Cooling Central Air, Attic Fan
Flooring Carpet, Tile, Wood
Fireplaces Type None
Fireplace No
Appliance 6 Burner Stove, Dishwasher, Gas Cooktop, Disposal, Gas Oven, Gas Range, Microwave, Tankless Water Heater, Vented Exhaust Fan, Water To Refrigerator
Laundry Common Area, Washer Hookup, Inside, Laundry Room, Upper Level
Exterior
Exterior Feature Lighting, Rain Gutters
Garage Concrete, Door-Multi, Driveway, Garage Faces Front, Garage, Garage Door Opener, Paved, On Street
Garage Spaces 2.0
Garage Description 2.0
Fence Block, Excellent Condition, Glass, New Condition
Pool Association
Community Features Biking, Curbs, Mountainous, Street Lights, Suburban, Sidewalks, Fishing, Gated, Park
Utilities Available Cable Available, Electricity Available, Electricity Connected, Natural Gas Available, Natural Gas Connected, Phone Available, Sewer Available, Sewer Connected, Underground Utilities, Water Available, Water Connected
Amenities Available Clubhouse, Outdoor Cooking Area, Barbecue, Picnic Area, Playground, Pool, Guard, Spa/Hot Tub, Security, Trail(s)
Waterfront Description Reservoir in Community
View Y/N Yes
View Catalina, City Lights, Canyon, Hills, Mountain(s), Neighborhood, Orchard, Panoramic, Trees/Woods
Accessibility None
Porch Concrete, Tile
Attached Garage Yes
Total Parking Spaces 2
Private Pool No
Building
Lot Description Back Yard, Close to Clubhouse, Corners Marked, Front Yard, Garden, Sprinklers In Rear, Sprinklers In Front, Lawn, Landscaped, Near Park, Near Public Transit, Secluded, Sprinklers Timer, Sprinkler System, Street Level, Yard
Story 2
Entry Level Two
Foundation Slab
Sewer Public Sewer
Water Public
Architectural Style Traditional
Level or Stories Two
New Construction No
Construction Status Updated/Remodeled,Turnkey
Schools
Elementary Schools Canyon View
Middle Schools Siera Vista
High Schools Northwood
School District Irvine Unified
Others
HOA Name Keystone
Senior Community No
Tax ID 52743129
Security Features Carbon Monoxide Detector(s),Fire Sprinkler System,Gated Community,24 Hour Security,Smoke Detector(s)
Acceptable Financing Cash, Cash to New Loan
Listing Terms Cash, Cash to New Loan
Financing Cash
Special Listing Condition Standard
Read Less Info
Want to know what your home might be worth? Contact us for a FREE valuation!

Our team is ready to help you sell your home for the highest possible price ASAP

Bought with HUILING LI • Pinnacle Real Estate Group







