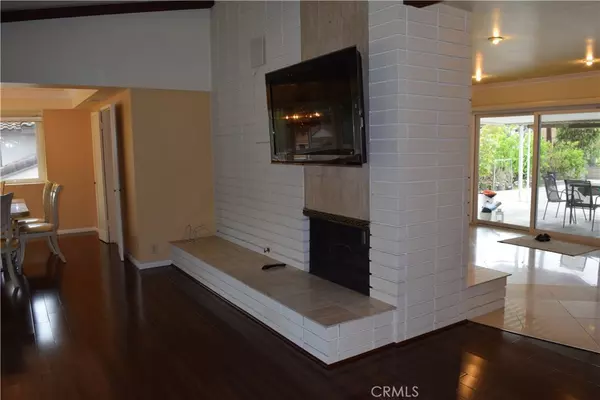$980,000
$968,000
1.2%For more information regarding the value of a property, please contact us for a free consultation.
4 Beds
3 Baths
2,160 SqFt
SOLD DATE : 06/09/2021
Key Details
Sold Price $980,000
Property Type Single Family Home
Sub Type Single Family Residence
Listing Status Sold
Purchase Type For Sale
Square Footage 2,160 sqft
Price per Sqft $453
MLS Listing ID WS21086659
Sold Date 06/09/21
Bedrooms 4
Full Baths 3
HOA Y/N No
Year Built 1968
Lot Size 0.300 Acres
Property Description
WELCOME TO THIS BEAUTIFUL HOME WITH A SPARKILING POOL WITH BUILD IN HOT TUB. ENJOY A BEAUTIFUL VIEW IN A SECLUDED STREET OF HACIENDA HEIGHTS. 4 BEDROOMS 3 BATHROOMS 3 LARGE CARS GARAGE. BRAND NEW BAMBOO HARDWOODS FLOOR. DOUBLE DOOR ENTRY. DUAL FIREPLACE IN LIVING ROOM & FAMILY ROOM. KITCHEN IS RENOVATED WITH ALL COMMERCIAL APPLIANCES 6 BURNER JENN AIR STOVE/OVEN. DUAL DISH WASHERS DRAWER FISHER PAYKEL. GRANITE COUNTERTOP. BEAUTIFUL KITCHEN CABINET BY J&K CABINETRY. MARBLE FLOOR. DUAL FIREPLACE. MASTER BATHROOM IS RENOVATED WITH OVERSIZE JACUZZI AND VERY SPACES GORGEOUS SHOWER. ALL BATHROOMS CABINET BY J&K CABINETRY. ALL WINDOWS & PATIO SLIDING DOORS UPGRADED. POOL & HOT TUB REPLASTERED IN FEBRUARY 2020. COOPER PLUMBING. TILE ROOF REPLACED IN 2011. BUYERS TO RESUME SOLAR LEASED $130 MONTHLY WITH SUNRUN 23 PIECES OF SOLAR PANEL. COMMERCIAL BBQ GRILL W/ISLAND & GAS HOOKUP. KENMORE WATER SOFTENER. PROPERTY SOLD AS IS.
Location
State CA
County Los Angeles
Area 631 - Hacienda Heights
Zoning LCRA1L
Rooms
Main Level Bedrooms 4
Interior
Interior Features Brick Walls, Crown Molding, Granite Counters, Open Floorplan, Pantry, All Bedrooms Down, Instant Hot Water
Heating Central
Cooling Central Air
Flooring Bamboo, Tile, Wood
Fireplaces Type Family Room, Gas, Living Room
Fireplace Yes
Appliance 6 Burner Stove, Dishwasher, Disposal, Gas Oven, Gas Range, Gas Water Heater, Range Hood, Water Softener
Laundry Washer Hookup, Gas Dryer Hookup, In Garage
Exterior
Garage Door-Multi, Driveway, Garage, Garage Door Opener
Garage Spaces 3.0
Garage Description 3.0
Fence Block
Pool In Ground, Private
Community Features Street Lights
Utilities Available Cable Available, Cable Connected
View Y/N Yes
View City Lights, Panoramic
Roof Type Tile
Porch Covered
Attached Garage Yes
Total Parking Spaces 3
Private Pool Yes
Building
Lot Description 0-1 Unit/Acre, Sloped Down, Front Yard, Sprinklers In Rear, Sprinklers In Front, Sprinkler System
Story 1
Entry Level One
Foundation Slab
Sewer Public Sewer
Water Other
Architectural Style Custom
Level or Stories One
New Construction No
Schools
Elementary Schools Mesa Robles
Middle Schools Mesa Roble
High Schools Wilson
School District Hacienda La Puente Unified
Others
Senior Community No
Tax ID 8205016008
Security Features Security System,Carbon Monoxide Detector(s),Smoke Detector(s)
Acceptable Financing Cash to New Loan, Conventional, Submit
Listing Terms Cash to New Loan, Conventional, Submit
Financing Conventional
Special Listing Condition Standard
Read Less Info
Want to know what your home might be worth? Contact us for a FREE valuation!

Our team is ready to help you sell your home for the highest possible price ASAP

Bought with KAREN KO • Your Home Sold Guaranteed Rlty







