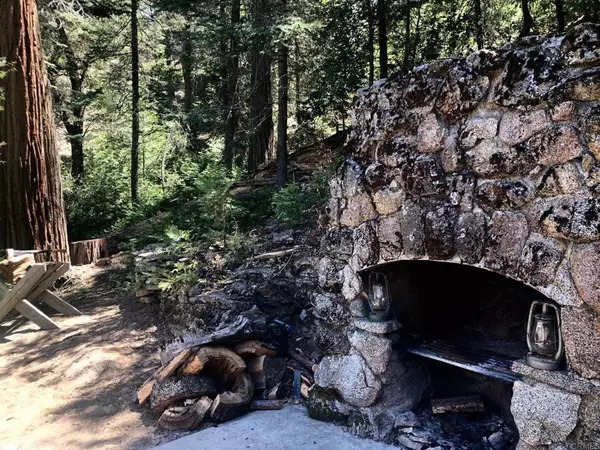$325,000
$325,000
For more information regarding the value of a property, please contact us for a free consultation.
1 Bed
1 Bath
670 SqFt
SOLD DATE : 05/17/2021
Key Details
Sold Price $325,000
Property Type Single Family Home
Sub Type Cabin
Listing Status Sold
Purchase Type For Sale
Square Footage 670 sqft
Price per Sqft $485
MLS Listing ID NDP2104480
Sold Date 05/17/21
Bedrooms 1
Full Baths 1
HOA Y/N No
Year Built 1940
Lot Size 4.000 Acres
Property Description
A mountain local got word of this listing-on-the-way and we opened escrow. Privacy at it's finest with everything for very rural, full-time living. Expert craftsmanship, attention to detail, finest finishes in re-build over the past 12 years or so. Amazing kitchen, top-of-the-line appliances and fixtures. Outside stone fireplace, wood burning stove to cozy up when snow is falling. One bedroom and walk-out basement/guest/laundry room. Underground water, power and standard phone. Wonderful hiking through nature-lovers paradise. The peaceful setting and solitude is something so hard to find in California. You have it at this enchanting property on Palomar Mountain. Present owner installed a cell booster. His AT&T texting and cell phone works fine. Internet is also an option. Here are more details for you: Three APNs: Parcel 1: 135-080-03-00 Original cabin built perhaps in 30's by a survivor of the Titanic on two acres of steep, forested land. Effective year built/remodel/restoration of last 12 years or so. Parcel 2: 135-080-05-00 1.55 acre with underground power and water meter so hook ups could be convenient for perhaps a tiny house, utility shed or maybe garage with a quarter acre or so of level land, easy to access off a level road. Parcel 3 - 135-080-01-00, .73 forested acre suitable perhaps for a gazebo, campsite area, small workshop or outbuilding. FEATURES: Power, water, telephone, internet, great LA TV stations in lvrm and bedroom via antenna. Purchase includes one Water Share with Palomar Mutual Water Co. 670 square feet has been corrected with Assessors Office. 507.24 Main level cabin 162.80 Finished walkout basement/laundry room with wood and tile floor used as guest room. 670.04 Total, plus 72 sf loft. LIVING ROOM - Original wood floors. Original Cedar Rafters. 3 1/2 inches foam insulation in roof. Insulated floors and walls. Red Marble heat reflector behind the stove. Cast Iron stove with returner feature. Remote control light and fan. French door going out to the deck. Deck 11 ft x 12 ft 6 which has a rod iron railing with a Trex decking and handrail. KITCHEN - Double stainless-steel sink. Pull out faucet. 30 inch LG Refrigerator. 30 inch Viking Professional Stove with 4 burners. Badger 1/3 Horse powered garbage disposal. White laminate cabinets with slow close activator for doors and drawers. Tile floor and recessed lighting with dimmers and recessed lights above eating counter. Oceanside Tile (high-end recycled glass) back splash BATH - Deep soaking tub by Kohler. Grohe adjustable shower head and valve. Subway tile walls in Tub/Shower. Vanity style sink with Large Mirror and glass shelf. American Standard dual flush toilet. Heat/Fan/Night lite by New Tone. Travertine Basket Weave floor with Tile trim LOFT - Wooden pull-down ladder. Reading light BEDROOM - Wood floors. Large Closet. Remote controlled light with fan GENERAL - Copper wiring throughout. Copper Plumbing graded to drain. Dual Pane windows throughout. Composition Roof. Cedar siding. PVC water line ran underground from cabin to Palomar Municipal water connection. Underground Electric ran from 3/4 acre parcel pedestal to cabin. Underground telephone wire. Concrete Patio at front door. Original outside stone fire place. WALK OUT BASEMENT - Laundry area with washer/dryer. Storage cabinets with counter top for folding clothes. Wood flooring and tile. Recessed lighting. Door to patio.
Location
State CA
County San Diego
Zoning Residential
Rooms
Main Level Bedrooms 1
Interior
Interior Features Bedroom on Main Level, Loft
Cooling Wall/Window Unit(s)
Fireplaces Type Living Room, Wood Burning
Fireplace Yes
Laundry Laundry Room
Exterior
Pool None
Community Features Mountainous, Rural
View Y/N Yes
View Canyon, Mountain(s), Rocks, Trees/Woods
Private Pool No
Building
Lot Description Corners Marked, Irregular Lot, Steep Slope
Story 3
Entry Level Three Or More
Sewer Septic Tank
Water Private
Level or Stories Three Or More
Schools
School District Valley Center - Pauma
Others
Senior Community No
Tax ID 1350800300
Acceptable Financing Cash, Conventional
Listing Terms Cash, Conventional
Financing Cash
Special Listing Condition Standard
Read Less Info
Want to know what your home might be worth? Contact us for a FREE valuation!

Our team is ready to help you sell your home for the highest possible price ASAP

Bought with Bonnie Phelps • Palomar Properties







