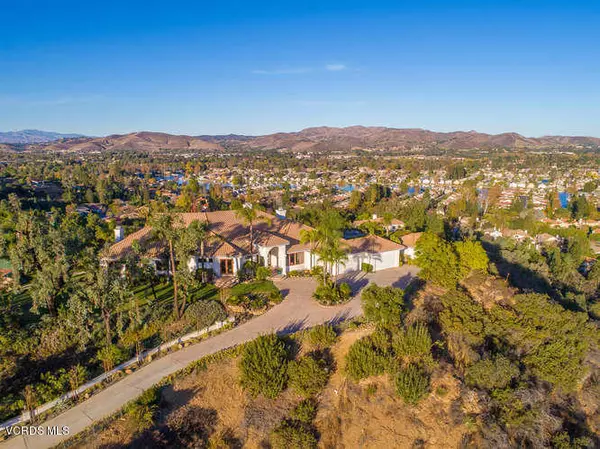$3,450,000
$3,450,000
For more information regarding the value of a property, please contact us for a free consultation.
7 Beds
6 Baths
7,977 SqFt
SOLD DATE : 09/04/2020
Key Details
Sold Price $3,450,000
Property Type Single Family Home
Sub Type Single Family Residence
Listing Status Sold
Purchase Type For Sale
Square Footage 7,977 sqft
Price per Sqft $432
Subdivision Not Applicable - 1007242
MLS Listing ID 220007406
Sold Date 09/04/20
Bedrooms 7
Full Baths 6
Condo Fees $150
Construction Status Updated/Remodeled
HOA Fees $12/ann
HOA Y/N Yes
Year Built 1994
Lot Size 3.800 Acres
Property Description
Absolutely stunning gated hilltop estate perched high above Westlake Village boasting 300 degree panoramic views. Exceptional artisan details throughout. The open floor plan is the ideal setting for family and friends to gather. Formal living room with fireplace and built ins, formal dining room with butler's pantry, family room with custom hearth fireplace, built-ins & wet bar. The gourmet kitchen with over sized island and professional appliances. Breakfast area with cozy fireplace. Much sought after main floor master suite with fireplace, luxurious master bath with spacious marble shower, sauna & his & hers walk in closets. French doors open to the over sized decks. The majority of living is single level with 2 bedrooms up with media room. An entertainer's yard not to be believed with infinity edge pool/spa, custom BBQ center, multiple seating areas, manicured lawns all with the magnificent hilltop views! Majestic trees add to the architectural design and private and serene yard. Detached guest/pool house plus regulation tennis court. Amenities include temperature controlled wine cellar, multi zoned HVAC, Travertine floors, custom window treatments, surround sound. Over sized 4 car garage. Award winning school district.
Location
State CA
County Los Angeles
Area Wv - Westlake Village
Zoning WVRPD4OOOO.9U*
Rooms
Other Rooms Guest House, Tennis Court(s)
Interior
Interior Features Wet Bar, Built-in Features, Cathedral Ceiling(s), Open Floorplan, Recessed Lighting, Storage, Sunken Living Room, Wine Cellar, Walk-In Closet(s)
Heating Central, Natural Gas
Cooling Central Air, Zoned
Flooring Carpet, Stone, Wood
Fireplaces Type Decorative, Family Room, Gas, Gas Starter, Kitchen, Living Room, Primary Bedroom, Raised Hearth
Fireplace Yes
Appliance Convection Oven, Double Oven, Dishwasher, Freezer, Gas Cooking, Disposal, Refrigerator, Range Hood
Laundry Laundry Room
Exterior
Garage Direct Access, Driveway, Garage
Garage Spaces 4.0
Garage Description 4.0
Fence Wrought Iron
Pool Infinity, In Ground
Community Features Park
Amenities Available Other
View Y/N Yes
View City Lights, Canyon, Lake, Mountain(s), Panoramic, Pool
Roof Type Tile
Porch Concrete
Parking Type Direct Access, Driveway, Garage
Total Parking Spaces 4
Private Pool No
Building
Lot Description Cul-De-Sac, Sprinklers In Rear, Sprinklers In Front, Landscaped, Near Park, Paved, Secluded, Sprinklers Timer, Sprinklers On Side, Sprinkler System
Story 2
Entry Level Two
Foundation Raised
Sewer Public Sewer
Architectural Style Custom
Level or Stories Two
Additional Building Guest House, Tennis Court(s)
Construction Status Updated/Remodeled
Others
Senior Community No
Tax ID 2059036003
Acceptable Financing Cash, Cash to New Loan
Listing Terms Cash, Cash to New Loan
Financing Cash
Special Listing Condition Standard
Read Less Info
Want to know what your home might be worth? Contact us for a FREE valuation!

Our team is ready to help you sell your home for the highest possible price ASAP

Bought with Jessica Hoffman • Coldwell Banker Realty







