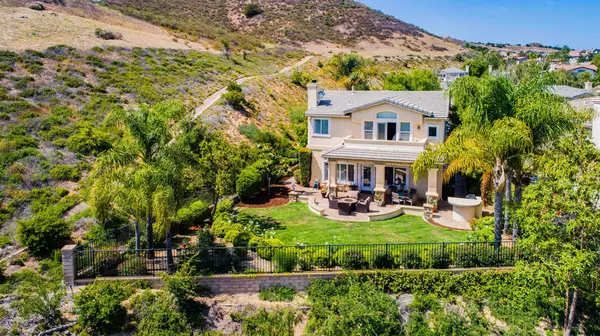$1,000,000
$999,900
For more information regarding the value of a property, please contact us for a free consultation.
5 Beds
3 Baths
2,734 SqFt
SOLD DATE : 11/06/2018
Key Details
Sold Price $1,000,000
Property Type Single Family Home
Sub Type Single Family Residence
Listing Status Sold
Purchase Type For Sale
Square Footage 2,734 sqft
Price per Sqft $365
Subdivision Bellagio-593 - 593
MLS Listing ID 218008563
Sold Date 11/06/18
Bedrooms 5
Full Baths 3
Condo Fees $152
Construction Status Updated/Remodeled
HOA Fees $152/mo
HOA Y/N Yes
Year Built 2000
Lot Size 7,814 Sqft
Property Description
The best LOCATION and VIEWS in gated EagleRidge! This impeccably-maintained 5 BD home is tucked at the end of a double cul-de-sac on a rare, pool-sized lot. Stunning curb appeal with stone hardscape, stamped concrete, & fresh landscaping. Enter to gorgeous wood floors, natural light, crown molding, & plantation shutters throughout both levels. The kitchen w/ center island, walk-in pantry, & desk is open to the family room w/ fireplace. Charming formal living room w/designer carpet & formal dining room w/ gorgeous chandelier. PRIVATE backyard features panoramic hill views, large covered patio, lawn & roses, and BBQ center. The spacious master suite has huge balcony w/ views, sitting area, dual sinks & vanity, sunken tub & shower, and walk-in-closet. Three upstairs bedrooms share beautifully remodeled hall bath. Downstairs bedroom is perfect for office/playroom/guest quarters. Upstairs laundry room, 3-car epoxy garage, no neighbor to right. Community offers hiking/biking trails, pool/spa, & playground. Award-winning Lang Ranch Elementary and low HOA.
Location
State CA
County Ventura
Area Toe - Thousand Oaks East
Zoning R1
Rooms
Other Rooms Shed(s)
Interior
Interior Features Balcony, Crown Molding, Cathedral Ceiling(s), High Ceilings, Multiple Staircases, Open Floorplan, Pantry, Bedroom on Main Level, Primary Suite, Walk-In Pantry, Walk-In Closet(s)
Cooling Central Air
Flooring Carpet, Wood
Fireplaces Type Family Room, Gas Starter
Fireplace Yes
Appliance Double Oven, Dishwasher, Freezer, Gas Cooking, Disposal, Microwave, Refrigerator
Laundry Inside, Laundry Room, Upper Level
Exterior
Garage Door-Multi, Garage
Garage Spaces 3.0
Garage Description 3.0
Fence Block, Wrought Iron
Pool Association, Fenced, Gunite, In Ground
Community Features Gated
Amenities Available Maintenance Grounds, Playground, Trail(s)
View Y/N Yes
View Hills, Panoramic
Parking Type Door-Multi, Garage
Total Parking Spaces 3
Private Pool No
Building
Lot Description Back Yard, Cul-De-Sac, Irregular Lot, Lawn, Landscaped, Level, Paved, Sprinklers Timer, Sprinkler System
Story 2
Entry Level Two
Level or Stories Two
Additional Building Shed(s)
Construction Status Updated/Remodeled
Schools
School District Conejo Valley Unified
Others
Senior Community No
Tax ID 5690293385
Security Features Gated Community
Acceptable Financing Cash, Cash to New Loan, Conventional
Listing Terms Cash, Cash to New Loan, Conventional
Financing Conventional
Special Listing Condition Standard
Read Less Info
Want to know what your home might be worth? Contact us for a FREE valuation!

Our team is ready to help you sell your home for the highest possible price ASAP

Bought with Michael Radonic • Berkshire Hathaway HomeServices California Realty







