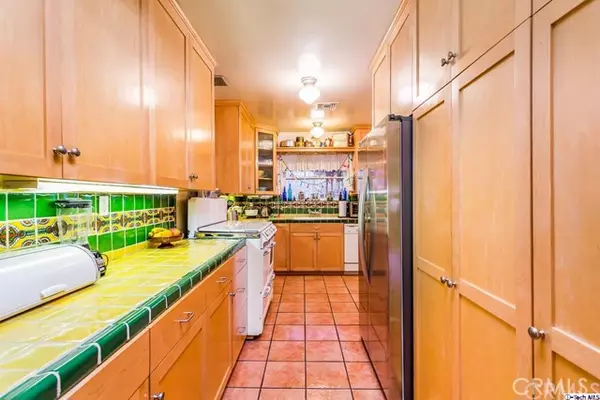$920,000
$899,000
2.3%For more information regarding the value of a property, please contact us for a free consultation.
2 Beds
2 Baths
1,750 SqFt
SOLD DATE : 04/16/2018
Key Details
Sold Price $920,000
Property Type Single Family Home
Sub Type Single Family Residence
Listing Status Sold
Purchase Type For Sale
Square Footage 1,750 sqft
Price per Sqft $525
Subdivision Not Applicable-105
MLS Listing ID 318000608
Sold Date 04/16/18
Bedrooms 2
Full Baths 2
HOA Y/N No
Year Built 1938
Lot Size 5,000 Sqft
Property Description
This 1,750 square foot 2-level home sits privately in the hills of Eagle Rock on a secluded cul-de-sac. Spectacular views across the skyline of neighboring Glendale & the Verdugo Mountains. Your first glance is the drought tolerant front garden and attached double car garage. The main entry greets you right into the first level, featuring a cozy living room with fireplace, den/office, formal dining room with French doors leading out into a private sun-porch for meditating, reading or just enjoying some beautiful sunsets, well kept kitchen with eat in area, 2 bedrooms, 1 full bath and original hardwood floors throughout. Leading downstairs is a spacious family room that can also be used as a studio, 1 bath, large laundry room and French doors leading out to your own private oasis, several sitting areas, outside brick fireplace for evening entertaining, serene fountain & pond to listen to while gardening or sunning. Home also includes basement w/storage, central air and heat, sprinkler system and much more. Close to all the trendy artisan eateries,shops & nightlife Eagle Rock has to offer.
Location
State CA
County Los Angeles
Area 618 - Eagle Rock
Zoning LAR1
Interior
Interior Features Separate/Formal Dining Room, Eat-in Kitchen, Bedroom on Main Level
Heating Forced Air, Fireplace(s), Natural Gas
Cooling Central Air, Attic Fan
Flooring Wood
Fireplaces Type Living Room, Wood Burning
Fireplace Yes
Appliance Refrigerator, Water Heater, Dryer, Washer
Laundry Inside
Exterior
Exterior Feature Fire Pit
Garage Garage
Garage Spaces 2.0
Garage Description 2.0
Fence Privacy
Community Features Street Lights
View Y/N Yes
View City Lights, Hills
Roof Type Composition
Parking Type Garage
Attached Garage Yes
Private Pool No
Building
Lot Description Back Yard, Cul-De-Sac, Front Yard, Sprinklers In Rear, Sprinklers In Front, Landscaped, Paved, Sprinkler System, Yard
Entry Level Two
Sewer Sewer Tap Paid
Architectural Style Traditional
Level or Stories Two
Others
Tax ID 5683026022
Acceptable Financing Cash, Cash to New Loan
Listing Terms Cash, Cash to New Loan
Financing Cash to Loan
Special Listing Condition Standard
Read Less Info
Want to know what your home might be worth? Contact us for a FREE valuation!

Our team is ready to help you sell your home for the highest possible price ASAP

Bought with Bradley Mohr • COMPASS







