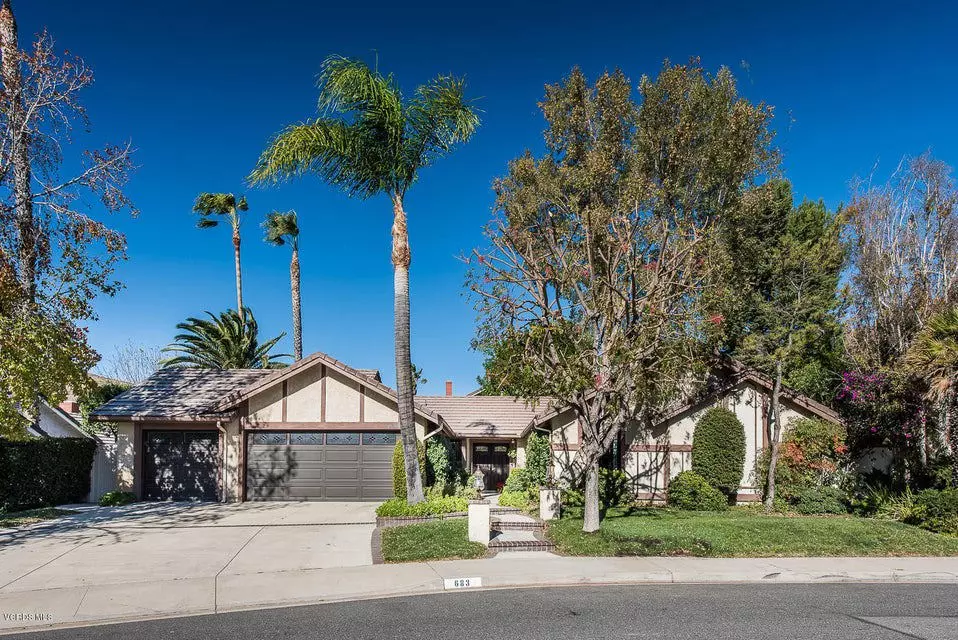$810,000
$825,000
1.8%For more information regarding the value of a property, please contact us for a free consultation.
4 Beds
3 Baths
1,976 SqFt
SOLD DATE : 04/26/2018
Key Details
Sold Price $810,000
Property Type Single Family Home
Sub Type Single Family Residence
Listing Status Sold
Purchase Type For Sale
Square Footage 1,976 sqft
Price per Sqft $409
Subdivision Wildwood Park-381 - 1004172
MLS Listing ID 217014307
Sold Date 04/26/18
Bedrooms 4
Full Baths 2
Half Baths 1
Construction Status Updated/Remodeled
HOA Y/N No
Year Built 1986
Lot Size 9,435 Sqft
Property Description
Sensational Versatile Single Story!This special beautifully customized meticulously cared for and upgraded and remodeled home is a very rare offering and is located in a lovely sought after development. Home has 4 bedrooms and 2 .5 baths, with permitted converted quarters with kitchen, and separate entrance from interior and exterior. This home offers many living options. All upgrades and modifications completed within the original footprint of the home. Some of the amazing high quality recent upgrades include: Completely remodeled kitchen (2017) with exquisite neutral quartz counter tops, and Alder wood cabinets, and all newer stainless steel appliances. Recently installed dual paned windows throughout, travertine flooring, recessed lighting, remodeled bathroomswith custom travertine tiled walk-in showers, custom maple cabinetry with easy close drawers, and vanities with marble counter top in the master and secondary bath is quartz counter top. Master bath offers custom travertine walk in shower, and Sani-Jet spa tub with colored lights. In separate quarters full kitchen fully permitted with refrigerator, electric stove, sink, custom cabinetry with glass inserts, and separate electric box. Engineered wood flooring in living room and dining area, and newly installed carpeting in master bedroom. Inviting family room off kitchen with wet bar, newer built in cabinets and quartz counter. 3 car garage with epoxy coating. Delightful French doors lead private spacious backyard. Enjoy a home office, extended family quarters, the possibilities are endless!
Location
State CA
County Ventura
Area Tow - Thousand Oaks West
Zoning RPD2.3
Interior
Interior Features Wet Bar, Breakfast Area, Separate/Formal Dining Room, Pull Down Attic Stairs, Recessed Lighting
Heating Central
Cooling Central Air
Flooring Carpet, Wood
Fireplaces Type Gas, Living Room
Fireplace Yes
Appliance Dishwasher, Gas Cooking, Disposal, Microwave, Range, Refrigerator
Laundry Gas Dryer Hookup, Inside
Exterior
Garage Concrete, Door-Multi, Garage, Garage Door Opener
Garage Spaces 3.0
Garage Description 3.0
Fence Block, Vinyl, Wood
View Y/N No
Porch Brick, Concrete
Parking Type Concrete, Door-Multi, Garage, Garage Door Opener
Attached Garage Yes
Total Parking Spaces 3
Private Pool No
Building
Lot Description Sprinklers In Rear, Sprinklers In Front, Paved, Sprinkler System
Story 1
Entry Level One
Level or Stories One
Construction Status Updated/Remodeled
Schools
School District Conejo Valley Unified
Others
Senior Community No
Tax ID 5510190385
Acceptable Financing Cash, Cash to New Loan, Conventional, FHA, VA Loan
Listing Terms Cash, Cash to New Loan, Conventional, FHA, VA Loan
Financing Conventional
Special Listing Condition Standard
Read Less Info
Want to know what your home might be worth? Contact us for a FREE valuation!

Our team is ready to help you sell your home for the highest possible price ASAP

Bought with Pat Helton • Coldwell Banker Realty







