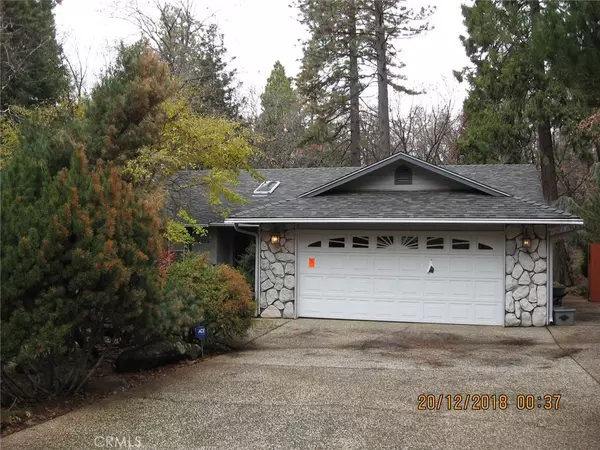$279,000
$289,000
3.5%For more information regarding the value of a property, please contact us for a free consultation.
3 Beds
2 Baths
1,743 SqFt
SOLD DATE : 01/29/2019
Key Details
Sold Price $279,000
Property Type Single Family Home
Sub Type Single Family Residence
Listing Status Sold
Purchase Type For Sale
Square Footage 1,743 sqft
Price per Sqft $160
MLS Listing ID PA18295807
Sold Date 01/29/19
Bedrooms 3
Full Baths 1
Three Quarter Bath 1
Condo Fees $255
Construction Status Turnkey
HOA Fees $21/ann
HOA Y/N Yes
Year Built 1994
Lot Size 0.290 Acres
Property Description
Beautiful, Comfortable and Well Cared for Home! This is a One Owner Home and has been lightly lived in. Warm and Open floor plan invites you in. Fireplace in the large living room is perfect this time of year. Big windows let in the light and surrounding forest view. Room for Family in the dinning area which is open to the spacious kitchen featuring beautiful updated cabinets and granite counter tops with new appliances. Home features roomy bedrooms plus a large Master suite which has access to the great back deck. Lots of nice extras like window blinds and treatments, mirrored closet doors and fans in most rooms. This property is completely landscaped featuring the most beautiful Rock Waterfall that flows into a small pond below the deck. Home is on the green belt so lots of flora and fauna abide in this area.
Location
State CA
County Butte
Zoning RT1
Rooms
Basement Utility
Main Level Bedrooms 3
Interior
Interior Features Breakfast Bar, Ceiling Fan(s), Cathedral Ceiling(s), Separate/Formal Dining Room, Granite Counters, High Ceilings, Country Kitchen, Open Floorplan, Recessed Lighting, Storage, Tile Counters, Track Lighting, Bedroom on Main Level, Primary Suite, Walk-In Closet(s)
Heating Central, Fireplace(s), Propane
Cooling Central Air, Electric
Flooring Carpet, Vinyl
Fireplaces Type Blower Fan, Living Room, Propane, Raised Hearth
Fireplace Yes
Appliance Convection Oven, Dishwasher, Electric Range, Gas Water Heater, Ice Maker, Microwave, Self Cleaning Oven, Water To Refrigerator
Laundry Washer Hookup, Electric Dryer Hookup, Laundry Room
Exterior
Garage Concrete, Driveway Level, Garage Faces Front, RV Potential
Garage Spaces 2.0
Garage Description 2.0
Fence Needs Repair, Wood
Pool Community, Association
Community Features Foothills, Mountainous, Near National Forest, Rural, Suburban, Pool
Utilities Available Electricity Connected, Propane, Water Connected
Amenities Available Bocce Court, Clubhouse, Meeting/Banquet/Party Room, Outdoor Cooking Area, Barbecue, Picnic Area, Playground, Pool, Tennis Court(s), Trail(s)
View Y/N Yes
View Neighborhood, Trees/Woods
Roof Type Composition,Shingle
Accessibility Safe Emergency Egress from Home, Grab Bars, No Stairs
Porch Deck
Parking Type Concrete, Driveway Level, Garage Faces Front, RV Potential
Attached Garage Yes
Total Parking Spaces 2
Private Pool No
Building
Lot Description Back Yard, Cul-De-Sac, Drip Irrigation/Bubblers, Greenbelt, Landscaped, Rocks, Sprinkler System, Trees
Story One
Entry Level One
Foundation Concrete Perimeter
Sewer Septic Tank
Water Private
Architectural Style Contemporary
Level or Stories One
New Construction No
Construction Status Turnkey
Schools
School District Paradise Unified
Others
HOA Name PPPOA
Senior Community No
Tax ID 066240031000
Security Features Carbon Monoxide Detector(s),Smoke Detector(s)
Acceptable Financing Cash to New Loan
Listing Terms Cash to New Loan
Financing Cash
Special Listing Condition Standard
Read Less Info
Want to know what your home might be worth? Contact us for a FREE valuation!

Our team is ready to help you sell your home for the highest possible price ASAP

Bought with Sheri Palade • Blue Team Realty, Inc.







