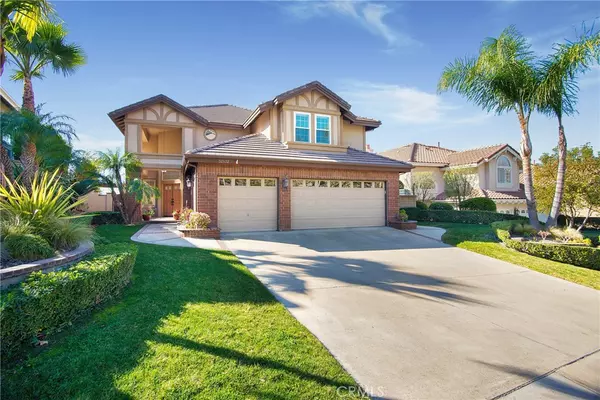$1,199,000
$1,199,000
For more information regarding the value of a property, please contact us for a free consultation.
5 Beds
4 Baths
3,234 SqFt
SOLD DATE : 03/22/2021
Key Details
Sold Price $1,199,000
Property Type Single Family Home
Sub Type Single Family Residence
Listing Status Sold
Purchase Type For Sale
Square Footage 3,234 sqft
Price per Sqft $370
Subdivision Brighton Summit (Bs)
MLS Listing ID OC21019880
Sold Date 03/22/21
Bedrooms 5
Full Baths 3
Half Baths 1
Condo Fees $298
Construction Status Updated/Remodeled,Turnkey
HOA Fees $298/mo
HOA Y/N Yes
Year Built 1990
Lot Size 7,405 Sqft
Property Description
PANORAMIC VIEW HOME nestled within the hillside gated community of Rancho Cielo is a MUST SEE! Boasting great curb appeal, the 5 bedroom (one down), 3.5 Bath home offers one of a kind Sunset Views. Step inside to soaring ceilings, a grand stairwell and a custom temperature controlled 1000 bottle wine room framed in African Mahogany. The formal living room is surrounded by a wall of windows with custom shutters. Adjacent formal dining room has french doors that open to the backyard. The expansive kitchen has dark cabinetry, granite counters, a center island, and a wrap around bar with seating. An attached kitchen nook with built in bench seating has an open concept with the large family room accented with a cozy fireplace. This backyard is perfect for entertaining. BBQ with friends at your built in BBQ w/seating, watch stunning sunsets while relaxing in your private spa or roast marshmallows around the fire pit. Back inside the private downstairs bedroom is perfect for visiting guests! Upstairs master suite has a private retreat with a fireplace and balcony that offers Forever Views. Master bath has large soaking tub and upgraded flooring, shower , vanity and walk in closets. Three additional bedrooms upstairs and a 3rd full upgraded bath complete the home. Save thousands in electric bills with solar. Community amenities include hiking/biking, tennis, pool, spa, sports courts & playground. Ideally located near RSM lake, restaurants, shopping and Toll Road access.
Location
State CA
County Orange
Area Rclo - Rancho Cielo
Rooms
Main Level Bedrooms 1
Interior
Interior Features Built-in Features, Balcony, Ceiling Fan(s), Cathedral Ceiling(s), Granite Counters, High Ceilings, Open Floorplan, Recessed Lighting, Bar, Bedroom on Main Level, Jack and Jill Bath
Heating Central
Cooling Central Air
Flooring Carpet, Stone
Fireplaces Type Family Room, Master Bedroom
Fireplace Yes
Appliance Dishwasher, Gas Cooktop, Refrigerator
Laundry Laundry Room
Exterior
Garage Door-Multi, Direct Access, Driveway, Garage
Garage Spaces 3.0
Garage Description 3.0
Fence Block, Wrought Iron
Pool Community, Association
Community Features Biking, Curbs, Foothills, Hiking, Park, Street Lights, Suburban, Sidewalks, Gated, Pool
Amenities Available Controlled Access, Sport Court, Fire Pit, Outdoor Cooking Area, Barbecue, Picnic Area, Playground, Pool, Guard, Spa/Hot Tub, Security, Tennis Court(s), Trail(s)
View Y/N Yes
View Catalina, Panoramic
Roof Type Tile
Porch Covered, Front Porch, Open, Patio
Parking Type Door-Multi, Direct Access, Driveway, Garage
Attached Garage Yes
Total Parking Spaces 3
Private Pool No
Building
Lot Description Sprinkler System
Faces West
Story 2
Entry Level Two
Foundation Slab
Sewer Sewer Tap Paid
Water Public
Level or Stories Two
New Construction No
Construction Status Updated/Remodeled,Turnkey
Schools
Elementary Schools Robinson Ranch
Middle Schools Rancho Santa Margarita
High Schools Mission Viejo
School District Saddleback Valley Unified
Others
HOA Name Rancho Cielo
Senior Community No
Tax ID 83355102
Security Features Carbon Monoxide Detector(s),Fire Detection System,Gated with Guard,Gated Community,Gated with Attendant,24 Hour Security,Smoke Detector(s)
Acceptable Financing Cash, Conventional
Listing Terms Cash, Conventional
Financing Conventional
Special Listing Condition Standard
Read Less Info
Want to know what your home might be worth? Contact us for a FREE valuation!

Our team is ready to help you sell your home for the highest possible price ASAP

Bought with Wendy Graves • OC Choice Homes







