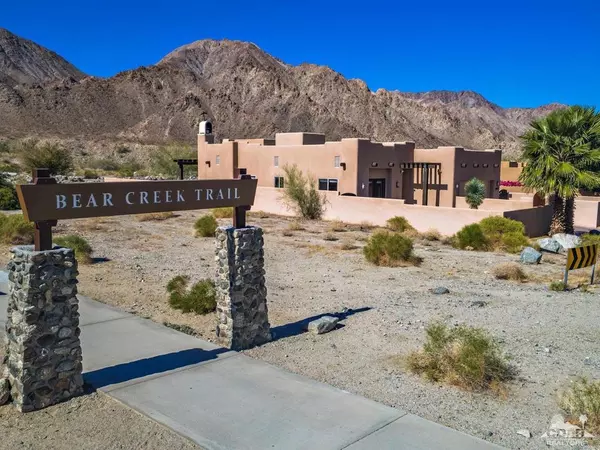$612,000
$644,990
5.1%For more information regarding the value of a property, please contact us for a free consultation.
3 Beds
2 Baths
1,851 SqFt
SOLD DATE : 05/31/2018
Key Details
Sold Price $612,000
Property Type Single Family Home
Sub Type Single Family Residence
Listing Status Sold
Purchase Type For Sale
Square Footage 1,851 sqft
Price per Sqft $330
Subdivision La Quinta Cove
MLS Listing ID 218005432DA
Sold Date 05/31/18
Bedrooms 3
Full Baths 1
Three Quarter Bath 1
HOA Y/N No
Year Built 2007
Lot Size 5,662 Sqft
Property Description
One of a kind from Sunrise to Sunset. This Gorgeous Sante Fe Home is surrounded by The Santa Rosa Mountains and next to The Bear Creek Trail at the very Top of the Cove. This Incredible Semi Custom Home has No detail left out. It Boosts an Incredible Backyard with fabulous 360 degree views of the mountains after climbing the Spiral Staircase onto the Sky Deck. Includes a Great Size Pool and Spa with a trickling spillway. The Interior has a Gourmet Kitchen with an Island, Granite Slabs and Stainless Steel Appliances. The Living Room has a Dramatic 4 Panel Folding Slider that brings in the Beauty of the Desert into your Living Room decorated by a Log Burning Fireplace. The Dining Room has Amazing East Side Views of the Mountains and Front Courtyard. The 3 Bedrooms are Decorated very Stylish and the home is Turnkey Furnished. Please inquire about the Income Potential on this Home it has been a very successful 5 Star Vacation Rental for over 4 Years. This is a Unique Offering.
Location
State CA
County Riverside
Area 313 - La Quinta South Of Hwy 111
Interior
Interior Features Breakfast Bar, Separate/Formal Dining Room, Furnished, Primary Suite
Heating Central, Propane
Flooring Carpet, Tile
Fireplaces Type Decorative, Gas, Great Room, See Through
Fireplace Yes
Appliance Dishwasher, Electric Cooktop, Electric Oven, Disposal, Microwave, Propane Water Heater, Refrigerator, Range Hood, Vented Exhaust Fan, Water To Refrigerator
Laundry Laundry Room
Exterior
Exterior Feature Barbecue
Garage Spaces 2.0
Garage Description 2.0
Fence Block
Pool Gunite, Electric Heat
Utilities Available Cable Available
View Y/N Yes
View Canyon, Desert, Mountain(s)
Roof Type Flat
Porch Concrete, Rooftop
Attached Garage Yes
Total Parking Spaces 4
Private Pool Yes
Building
Lot Description Drip Irrigation/Bubblers, Sprinklers Timer
Story One
Entry Level One
Foundation Slab
Level or Stories One
New Construction No
Others
Senior Community No
Tax ID 774264020
Acceptable Financing Cash, Cash to New Loan, Conventional
Listing Terms Cash, Cash to New Loan, Conventional
Financing Cash
Special Listing Condition Standard
Read Less Info
Want to know what your home might be worth? Contact us for a FREE valuation!

Our team is ready to help you sell your home for the highest possible price ASAP

Bought with Lucas Coronel • Hacienda Agency, Inc.







