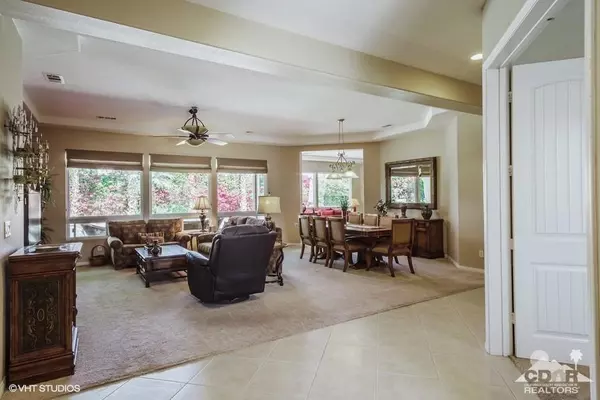$600,000
$599,900
For more information regarding the value of a property, please contact us for a free consultation.
5 Beds
5 Baths
3,225 SqFt
SOLD DATE : 11/21/2018
Key Details
Sold Price $600,000
Property Type Single Family Home
Sub Type Single Family Residence
Listing Status Sold
Purchase Type For Sale
Square Footage 3,225 sqft
Price per Sqft $186
Subdivision Rancho Santana
MLS Listing ID 218008710DA
Sold Date 11/21/18
Bedrooms 5
Full Baths 4
Half Baths 1
Condo Fees $142
HOA Fees $142/mo
HOA Y/N Yes
Year Built 2006
Lot Size 10,454 Sqft
Property Description
Rancho Santana, a private gated community south of the polo fields and east of The Hideaway and Madison Clubs. Enjoy this well maintained neighborhood with open space and panoramic views, pocket parks, putting green and walking trails. Located on a quiet lot, private back yard with pool-side setting and sunset views. The architect designed this Spanish Mediterranean floor plan with the idea of accommodating an extended family and or guests. There are two Master Suites and three additional Bedrooms. Bedrooms #4 and #5 are separated by a Jack and Jill bathroom with double sinks. In addition, there is a large Office/Library with built in desk and wall to wall bookshelves and cabinets. The morning sun shines into the kitchen and Family/Morning room. The cook's kitchen has stainless appliances, slab granite counters and lots of cabinets. The Living room has a 14-foot coffered ceiling and views of the beautiful backyard, solar heated pool, water feature and BBQ Island with refrigerator.
Location
State CA
County Riverside
Area 313 - La Quinta South Of Hwy 111
Rooms
Other Rooms Guest House Attached
Interior
Interior Features Coffered Ceiling(s), High Ceilings, Recessed Lighting, Wired for Sound, All Bedrooms Down, Dressing Area, Multiple Primary Suites, Primary Suite, Walk-In Pantry, Walk-In Closet(s)
Heating Central, Natural Gas, Zoned
Cooling Central Air, Zoned
Flooring Carpet, Tile
Fireplaces Type Family Room, See Through
Equipment Satellite Dish
Fireplace Yes
Appliance Dishwasher, Electric Oven, Gas Cooktop, Disposal, Gas Water Heater, Microwave, Range Hood, Self Cleaning Oven, Vented Exhaust Fan, Water To Refrigerator
Laundry Laundry Room
Exterior
Garage Driveway
Garage Spaces 2.0
Garage Description 2.0
Fence Block
Pool Gunite, Electric Heat, In Ground, Pebble, Tile, Waterfall
Community Features Gated
Utilities Available Cable Available
Amenities Available Other, Picnic Area, Playground
View Y/N Yes
View Panoramic
Roof Type Concrete,Tile
Porch Covered
Parking Type Driveway
Attached Garage Yes
Total Parking Spaces 2
Private Pool Yes
Building
Lot Description Drip Irrigation/Bubblers, Sprinklers Timer, Sprinkler System
Story One
Entry Level One
Foundation Slab
Architectural Style Mediterranean, Spanish
Level or Stories One
Additional Building Guest House Attached
New Construction No
Others
Senior Community No
Tax ID 767640049
Security Features Gated Community
Acceptable Financing Cash, Conventional
Listing Terms Cash, Conventional
Financing Conventional
Special Listing Condition Standard
Read Less Info
Want to know what your home might be worth? Contact us for a FREE valuation!

Our team is ready to help you sell your home for the highest possible price ASAP

Bought with Camille Pfeifer • Bennion Deville Homes







