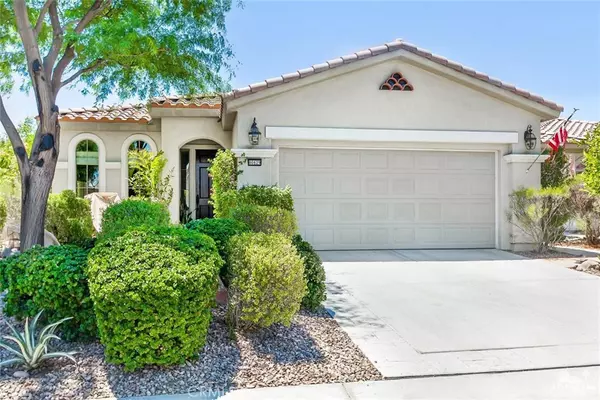$325,000
$334,000
2.7%For more information regarding the value of a property, please contact us for a free consultation.
2 Beds
2 Baths
1,571 SqFt
SOLD DATE : 08/31/2018
Key Details
Sold Price $325,000
Property Type Single Family Home
Sub Type Single Family Residence
Listing Status Sold
Purchase Type For Sale
Square Footage 1,571 sqft
Price per Sqft $206
Subdivision Sun City Shadow Hills (30921)
MLS Listing ID 218017928DA
Sold Date 08/31/18
Bedrooms 2
Full Baths 1
Three Quarter Bath 1
Condo Fees $259
HOA Fees $259/mo
HOA Y/N Yes
Year Built 2006
Lot Size 4,791 Sqft
Property Description
An outstanding San Vincente plan built on a South facing lot, with pool & raised spa, to 1571 SF (EST.) in 2006. There is quality 2x6 construction here with numerous built-in energy saving features. A designer lives here so the look is strikingly beautiful and 2018 modern. The front walk, the sidewalk from driveway to rear patio, & the deck around the pool have all been finished. The covered portion of the patio is now enclosed with screen doors to become a bright & cheerful extended outdoor living area. This gorgeous sunroom, that overlooks the pool, is the perfect location for dining, relaxation and even TV. The kitchen has granite counters, quality cabinets, white appliances w/double ovens & a stool height bar overlooking the open great room. Nearby is a spacious dining room. The master suite has slider access to the patio, ideal for those late night rendezvous at the spa, dual vanities, glass shower & nice closet. The large den has double doors. The garage is evaporative cooled.
Location
State CA
County Riverside
Area 309 - Indio North Of East Valley
Interior
Interior Features Breakfast Bar, Separate/Formal Dining Room, Primary Suite, Walk-In Closet(s)
Heating Central, Forced Air, Natural Gas
Cooling Central Air
Flooring Carpet, Tile
Fireplace No
Appliance Dishwasher, Gas Cooktop, Microwave, Refrigerator
Laundry Laundry Room
Exterior
Garage Direct Access, Driveway, Garage, Side By Side
Garage Spaces 2.0
Garage Description 2.0
Fence Block
Pool In Ground, Salt Water
Community Features Golf, Gated
Amenities Available Billiard Room, Clubhouse, Controlled Access, Fitness Center, Game Room, Lake or Pond, Meeting Room, Management, Meeting/Banquet/Party Room, Other Courts, Pet Restrictions, Security, Tennis Court(s)
View Y/N No
Roof Type Concrete,Tile
Porch Covered
Parking Type Direct Access, Driveway, Garage, Side By Side
Attached Garage Yes
Total Parking Spaces 2
Private Pool Yes
Building
Lot Description Back Yard, Drip Irrigation/Bubblers, Front Yard, Landscaped, Paved, Sprinklers Timer
Story One
Entry Level One
Foundation Slab
Architectural Style Contemporary
Level or Stories One
New Construction No
Others
Senior Community Yes
Tax ID 691380065
Security Features Gated Community,24 Hour Security
Acceptable Financing Cash, Cash to New Loan, Submit
Listing Terms Cash, Cash to New Loan, Submit
Financing Conventional
Special Listing Condition Standard
Read Less Info
Want to know what your home might be worth? Contact us for a FREE valuation!

Our team is ready to help you sell your home for the highest possible price ASAP

Bought with Diane Clervi-Gillis • Bennion Deville Homes







